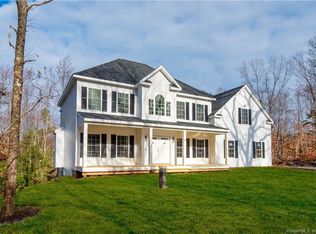Impressive 4-5 bedroom colonial located in a neighborhood setting featuring all the upgrades! Open floor plan, gleaming hardwood floors. Expansive eat-in kitchen features a large center isle, stainless steel Bosch appliances, double oven, skylights, & a slider to the deck. Living room w/propane fireplace, formal dining room. 1st floor mudroom leads to the oversized garage. The master suite boasts vaulted ceilings, a large walk-in closet w/ double sinks and soaking tub. Guest bedroom w/full bath and two additional bedrooms share a jack & jill bath. 2nd floor laundry room. Walk-out lower level w/full bath. Tankless HW Heater. Central Air. Extra wide driveway. Large covered front porch as well as a good-sized deck w/retractable awning overlooking the large yard that backs up to a nature preserve.
This property is off market, which means it's not currently listed for sale or rent on Zillow. This may be different from what's available on other websites or public sources.

