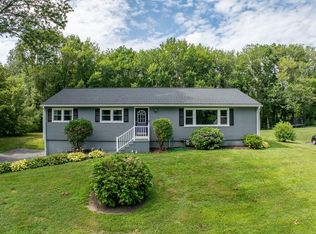This is a home you will fall in love with! Custom built colonial in LIVE OAKS AREA! A welcoming front porch begins the wow to this home! Over 3000 sq. ft. of living space! The formal foyer opens up to a perfect floor plan for family living and entertaining. The rooms are enhanced with hardwood flooring, lovely moldings, wired for surround sound and neutral colors. The cozy living room has a gas fireplace. You will love entertaining in the formal dining room with pretty bay window. The well designed eat in kitchen has granite counters, hardwood flooring and stainless steel appliances .Plenty of cabinets, a walk in pantry to store everything at your finger tips! The kitchen opens up to a family room. Atrium doors to a fabulous backyard you will never want to leave! The cozy master bedroom has two walk in closets and the bath has a stall shower, 2 sinks, and jet tub. The other bedrooms are nicely sized. Another large open space on this level is perfect for an office. This room has a Palladian window over looking the front of the home. The washer and dryer are tucked away in this area. Need more space? There is a walk up attic with possible expansion space and loads of storage space. The lower level has a nice playroom. Doubtful that you will find a more perfect backyard than here! Gorgeous stone work is continuous from the front of the house to the rear. The classy fenced in patio and heated pool are spectacular! Plenty of space for a play yard and a game of catch!
This property is off market, which means it's not currently listed for sale or rent on Zillow. This may be different from what's available on other websites or public sources.
