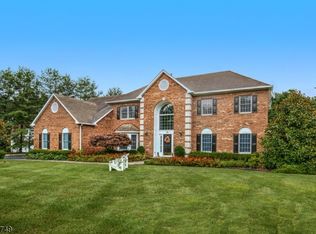Fabulous Custom Colonial located on a picturesque cul-de-sac lined development with estate homes. According to the tax assessor this home has 4,132 sq. ft., lower level is 1,985 and 985 is finished. This home has an open floor plan, large kitchen with newer stainless appliances, the family room has natural stone woodburning fireplace and cathedral ceilings. The den and separate study area can also be configured for an au-pair or guest suite the plumbing is there for a full bath. Upstairs, the master suite offers two large walk-in-closets, a separate sitting area and an ensuite bath with a jetted tub, double sinks and vanities. The lower level is furnished with a recreation room, exercise room, office and full bath. Do not miss the outdoor free-form paver patio and stone wall accents
This property is off market, which means it's not currently listed for sale or rent on Zillow. This may be different from what's available on other websites or public sources.
