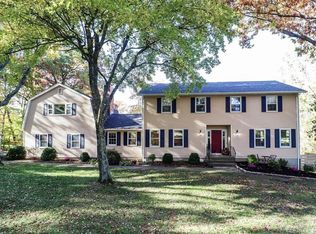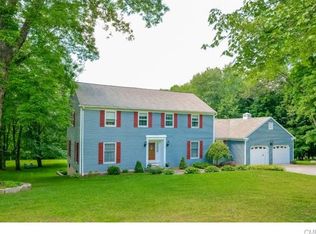Sold for $699,000 on 08/29/25
$699,000
16 Saddle Ridge Road, New Milford, CT 06776
3beds
3,856sqft
Single Family Residence
Built in 1984
2.88 Acres Lot
$710,500 Zestimate®
$181/sqft
$5,338 Estimated rent
Home value
$710,500
$597,000 - $845,000
$5,338/mo
Zestimate® history
Loading...
Owner options
Explore your selling options
What's special
Welcome to 16 Saddle Ridge Rd in New Milford, CT! Nestled in this beautiful neighborhood, this meticulously maintained 3800+ sq. ft Colonial sits on almost 3-acres and combines timeless charm w/modern luxury. The home has been completely painted throughout and offers options galore for today's diverse homebuyer. A retreat from the city, space for a growing family, flexibility or multi-generational living. Upon entry you are greeted with an elegant sweeping staircase and functional flow of living space throughout. The home is bathed in natural light w/large windows throughout and a well-appointed gourmet kitchen ideal for everyday meals and entertaining. The main level provides an inviting living room for cozy gatherings by the fire, a formal dining room perfect for hosting guests, sunroom, mudroom with laundry and an epic family room perfect for a play/movie space, home gym, or expansive office. Upstairs, the primary suite offers a luxurious retreat with a dressing area, a spa-like en-suite bathroom w/tub and a beautifully tiled shower. Two generously sized bedrooms, a modern full bath, and an upstairs laundry area complete the 2nd floor. Step outside for play or relaxation onto your completely new deck and fully fenced private yard. The home has a 2-car garage, new driveway, a full-home generator and a security system. A 1-year home warranty is INCLUDED with the sale. Great home. Great neighborhood. Amazing value. Home is being sold as-is.
Zillow last checked: 8 hours ago
Listing updated: August 29, 2025 at 06:21am
Listed by:
Michael DeBiase Premium Properties Team,
Michael A. Mastronardi 203-650-0852,
Keller Williams Realty 203-429-4020
Bought with:
David Vieira, REB.0756826
Rebelo Realty LLC
Source: Smart MLS,MLS#: 24105534
Facts & features
Interior
Bedrooms & bathrooms
- Bedrooms: 3
- Bathrooms: 3
- Full bathrooms: 3
Primary bedroom
- Features: Vaulted Ceiling(s), Balcony/Deck, Ceiling Fan(s), Dressing Room, Full Bath, Hardwood Floor
- Level: Upper
- Area: 305.97 Square Feet
- Dimensions: 14.1 x 21.7
Bedroom
- Features: Ceiling Fan(s), Hardwood Floor
- Level: Upper
- Area: 211.5 Square Feet
- Dimensions: 14.1 x 15
Bedroom
- Features: Ceiling Fan(s), Hardwood Floor
- Level: Upper
- Area: 196.5 Square Feet
- Dimensions: 13.1 x 15
Dining room
- Features: French Doors, Hardwood Floor
- Level: Main
- Area: 208 Square Feet
- Dimensions: 16 x 13
Family room
- Features: Vaulted Ceiling(s), Beamed Ceilings, Ceiling Fan(s), Wall/Wall Carpet
- Level: Other
- Area: 594 Square Feet
- Dimensions: 22 x 27
Kitchen
- Features: Balcony/Deck, Built-in Features, Granite Counters, Dining Area, Kitchen Island, Hardwood Floor
- Level: Main
- Area: 480 Square Feet
- Dimensions: 16 x 30
Living room
- Features: High Ceilings, Ceiling Fan(s), Fireplace, Sunken, Hardwood Floor
- Level: Main
- Area: 447 Square Feet
- Dimensions: 15 x 29.8
Sun room
- Features: Ceiling Fan(s), Sliders, Tile Floor
- Level: Main
- Area: 224.19 Square Feet
- Dimensions: 14.1 x 15.9
Heating
- Baseboard, Oil
Cooling
- Ceiling Fan(s), Central Air, Ductless
Appliances
- Included: Electric Cooktop, Oven, Microwave, Subzero, Dishwasher, Washer, Dryer, Water Heater
- Laundry: Lower Level, Main Level
Features
- Wired for Data
- Windows: Storm Window(s)
- Basement: Full,Heated,Storage Space,Finished,Garage Access,Liveable Space
- Attic: Storage,Pull Down Stairs
- Number of fireplaces: 1
Interior area
- Total structure area: 3,856
- Total interior livable area: 3,856 sqft
- Finished area above ground: 3,856
Property
Parking
- Total spaces: 2
- Parking features: Attached, Garage Door Opener
- Attached garage spaces: 2
Features
- Patio & porch: Deck, Patio
- Exterior features: Balcony, Sidewalk, Rain Gutters, Lighting, Stone Wall
Lot
- Size: 2.88 Acres
- Features: Interior Lot, Wooded, Dry, Level, Sloped, Landscaped
Details
- Additional structures: Shed(s)
- Parcel number: 1876516
- Zoning: R60
- Other equipment: Generator Ready
Construction
Type & style
- Home type: SingleFamily
- Architectural style: Colonial
- Property subtype: Single Family Residence
Materials
- Vinyl Siding
- Foundation: Concrete Perimeter
- Roof: Asphalt
Condition
- New construction: No
- Year built: 1984
Details
- Warranty included: Yes
Utilities & green energy
- Sewer: Septic Tank
- Water: Well
Green energy
- Energy efficient items: Thermostat, Windows
Community & neighborhood
Community
- Community features: Golf, Health Club, Lake, Library, Medical Facilities, Park, Playground
Location
- Region: New Milford
- Subdivision: Saddle Ridge
Price history
| Date | Event | Price |
|---|---|---|
| 8/29/2025 | Sold | $699,000$181/sqft |
Source: | ||
| 8/29/2025 | Pending sale | $699,000$181/sqft |
Source: | ||
| 7/10/2025 | Price change | $699,000-9.1%$181/sqft |
Source: | ||
| 6/20/2025 | Listed for sale | $769,000-1.3%$199/sqft |
Source: | ||
| 6/19/2025 | Listing removed | $779,000$202/sqft |
Source: | ||
Public tax history
| Year | Property taxes | Tax assessment |
|---|---|---|
| 2025 | $15,186 +50.3% | $497,910 +46.7% |
| 2024 | $10,101 +10.9% | $339,300 +8% |
| 2023 | $9,107 +2.2% | $314,240 |
Find assessor info on the county website
Neighborhood: 06776
Nearby schools
GreatSchools rating
- NANorthville Elementary SchoolGrades: PK-2Distance: 0.9 mi
- 4/10Schaghticoke Middle SchoolGrades: 6-8Distance: 0.8 mi
- 6/10New Milford High SchoolGrades: 9-12Distance: 6.6 mi
Schools provided by the listing agent
- Elementary: Northville
- Middle: Schaghticoke,Sarah Noble
- High: New Milford
Source: Smart MLS. This data may not be complete. We recommend contacting the local school district to confirm school assignments for this home.

Get pre-qualified for a loan
At Zillow Home Loans, we can pre-qualify you in as little as 5 minutes with no impact to your credit score.An equal housing lender. NMLS #10287.
Sell for more on Zillow
Get a free Zillow Showcase℠ listing and you could sell for .
$710,500
2% more+ $14,210
With Zillow Showcase(estimated)
$724,710
