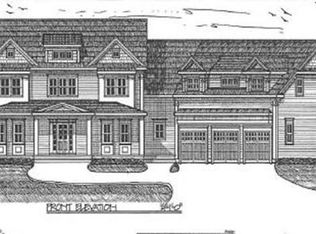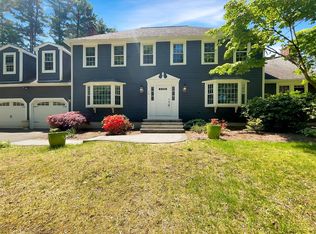NEW CONSTRUCTION four bedroom 4.5 bath home in TALL PINE ESTATES--11 estate lots ranging from 3 to 7 acres.. Exceptional craftsmanship and finished walkout lower level. Beautiful private wooded lots on country road. Three car attached garage. Now is the time to meet the builder and make your selections. Excellent location--minutes to Hopkinton Country club, MBTA rain, and Mass Pike. All this and Hopkinton's outstanding and well respected school system.
This property is off market, which means it's not currently listed for sale or rent on Zillow. This may be different from what's available on other websites or public sources.

