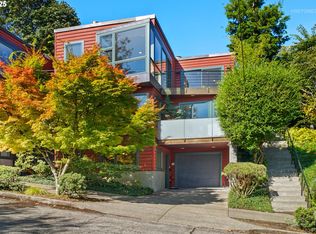Sold
$960,000
16 SW Abernethy St, Portland, OR 97239
3beds
2,617sqft
Residential, Single Family Residence
Built in 1937
4,791.6 Square Feet Lot
$952,700 Zestimate®
$367/sqft
$4,216 Estimated rent
Home value
$952,700
$886,000 - $1.02M
$4,216/mo
Zestimate® history
Loading...
Owner options
Explore your selling options
What's special
Designed by Portland's own renowned architect, Roscoe Hemenway, the H.S. Hudson house is the soft vanilla swirl of Southwest Portland. This sweet treat is an architecturally significant & rare Portland Art Moderne. High ceilings and high vibes from the sun soaked spaces- She's all sunshine, sweeping Mt Hood views, curves and custom upgrades, a gen-u-ine show stopper. Cool, calm, comfort in the luxe, large living space with fireplace & french doors to the rare SW flat backyard. Hang next to the chef in the spacious den or stretch your legs & cooking skills in the generous kitchen, complete with butlers pantry. With two bonus spaces, there's multiple WFH options or extra cozy spaces to do a crossword or puzzle in peace. Whether you're sippin' coffee on your primary patio & watching the sun rise over Mt Hood or gathering for a meal on the dining room terrace, this loving cup is ready to host friends, family, or just yourself. Ainsworth school district, OHSU adjacent and quick zip to downtown, you're in the thick of it while feeling worlds away. [Home Energy Score = 2. HES Report at https://rpt.greenbuildingregistry.com/hes/OR10115040]
Zillow last checked: 8 hours ago
Listing updated: July 10, 2025 at 08:54am
Listed by:
Jimi Hendrix 503-444-9338,
Neighbors Realty
Bought with:
Lauren Goche, 201207959
Think Real Estate
Source: RMLS (OR),MLS#: 137989219
Facts & features
Interior
Bedrooms & bathrooms
- Bedrooms: 3
- Bathrooms: 3
- Full bathrooms: 2
- Partial bathrooms: 1
- Main level bathrooms: 1
Primary bedroom
- Features: Balcony, Hardwood Floors, Ensuite
- Level: Upper
- Area: 285
- Dimensions: 19 x 15
Bedroom 2
- Features: Hardwood Floors, Ensuite
- Level: Upper
- Area: 204
- Dimensions: 17 x 12
Bedroom 3
- Features: Hardwood Floors
- Level: Upper
- Area: 130
- Dimensions: 10 x 13
Dining room
- Features: Hardwood Floors, Sliding Doors
- Level: Main
- Area: 128
- Dimensions: 8 x 16
Family room
- Features: Hardwood Floors
- Level: Main
- Area: 224
- Dimensions: 14 x 16
Kitchen
- Features: Dishwasher, Island, Butlers Pantry
- Level: Main
- Area: 225
- Width: 15
Living room
- Features: Fireplace, French Doors, Hardwood Floors
- Level: Main
- Area: 486
- Dimensions: 18 x 27
Office
- Features: Hardwood Floors
- Level: Upper
- Area: 100
- Dimensions: 10 x 10
Heating
- Forced Air 95 Plus, Fireplace(s)
Cooling
- Central Air
Appliances
- Included: Built-In Range, Dishwasher, Disposal, Washer/Dryer, Electric Water Heater
- Laundry: Laundry Room
Features
- High Ceilings, Kitchen Island, Butlers Pantry, Balcony
- Flooring: Wood, Hardwood
- Doors: Sliding Doors, French Doors
- Windows: Double Pane Windows
- Basement: Partial
- Number of fireplaces: 1
- Fireplace features: Wood Burning
Interior area
- Total structure area: 2,617
- Total interior livable area: 2,617 sqft
Property
Parking
- Total spaces: 2
- Parking features: Driveway, Attached
- Attached garage spaces: 2
- Has uncovered spaces: Yes
Features
- Stories: 3
- Patio & porch: Patio
- Exterior features: Yard, Balcony
- Has view: Yes
- View description: City, Mountain(s), Trees/Woods
Lot
- Size: 4,791 sqft
- Features: SqFt 3000 to 4999
Details
- Parcel number: R296228
Construction
Type & style
- Home type: SingleFamily
- Architectural style: Custom Style
- Property subtype: Residential, Single Family Residence
Materials
- Stucco
- Roof: Flat
Condition
- Updated/Remodeled
- New construction: No
- Year built: 1937
Utilities & green energy
- Gas: Gas
- Sewer: Public Sewer
- Water: Public
Community & neighborhood
Location
- Region: Portland
Other
Other facts
- Listing terms: Cash,Conventional,FHA,VA Loan
- Road surface type: Paved
Price history
| Date | Event | Price |
|---|---|---|
| 7/10/2025 | Sold | $960,000+1.2%$367/sqft |
Source: | ||
| 6/16/2025 | Pending sale | $949,000$363/sqft |
Source: | ||
| 4/28/2025 | Listed for sale | $949,000+35.8%$363/sqft |
Source: | ||
| 12/24/2024 | Listing removed | $5,400+5.9%$2/sqft |
Source: Zillow Rentals Report a problem | ||
| 11/24/2024 | Listed for rent | $5,100$2/sqft |
Source: Zillow Rentals Report a problem | ||
Public tax history
| Year | Property taxes | Tax assessment |
|---|---|---|
| 2025 | $11,101 +3.7% | $412,380 +3% |
| 2024 | $10,702 +4% | $400,370 +3% |
| 2023 | $10,291 +2.2% | $388,710 +3% |
Find assessor info on the county website
Neighborhood: Homestead
Nearby schools
GreatSchools rating
- 9/10Ainsworth Elementary SchoolGrades: K-5Distance: 1.5 mi
- 5/10West Sylvan Middle SchoolGrades: 6-8Distance: 4 mi
- 8/10Lincoln High SchoolGrades: 9-12Distance: 1.8 mi
Schools provided by the listing agent
- Elementary: Ainsworth
- Middle: West Sylvan
- High: Lincoln
Source: RMLS (OR). This data may not be complete. We recommend contacting the local school district to confirm school assignments for this home.
Get a cash offer in 3 minutes
Find out how much your home could sell for in as little as 3 minutes with a no-obligation cash offer.
Estimated market value$952,700
Get a cash offer in 3 minutes
Find out how much your home could sell for in as little as 3 minutes with a no-obligation cash offer.
Estimated market value
$952,700
