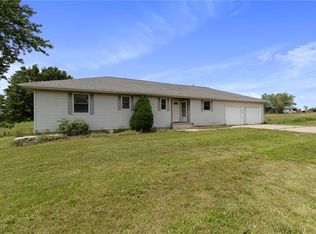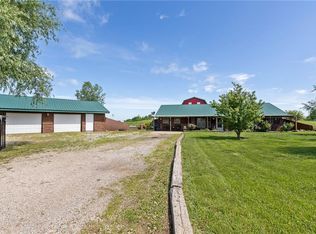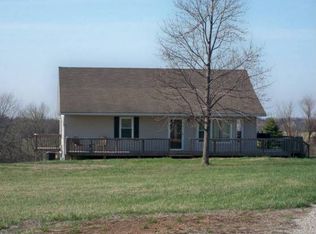Sold
Price Unknown
16 SW 365th Rd, Warrensburg, MO 64093
3beds
1,863sqft
Single Family Residence
Built in 1994
9.9 Acres Lot
$384,600 Zestimate®
$--/sqft
$1,926 Estimated rent
Home value
$384,600
$269,000 - $550,000
$1,926/mo
Zestimate® history
Loading...
Owner options
Explore your selling options
What's special
Escape the hustle and bustle of city life without straying too far from its conveniences! This enchanting home, nestled on a sprawling 9.9 acres just outside the city limits, is the perfect sanctuary waiting for you.
As you step inside, you'll be welcomed by an open floor plan that bathes the entire space in natural light. Imagine cooking in a stunning kitchen, featuring a spacious island and exquisite floor-to-ceiling custom cabinets that will ignite your culinary creativity and impress your guests time and time again!
Step out onto the deck and take in the breathtaking panoramic views of your expansive acreage, complete with two serene ponds and a rich tapestry of trees. It’s the perfect setting for relaxation or entertaining friends and family.
The Master Bedroom is your personal oasis, offering a cozy retreat with an en-suite shower and elegant granite countertop. And when you need to unwind after a long day, indulge in a soothing soak in the luxurious Whirlpool tub in the primary bathroom.
But that’s not all! This property boasts an impressive 40 x 50 Out building to the West of the home, featuring insulated 14 ft walls and an upcoming 12 x 12 garage door—perfect for all your hobbies or storage needs!
This extraordinary property is a rare gem in Johnson County at an unbeatable price. Don't let this opportunity slip away—make it yours today!
Zillow last checked: 8 hours ago
Listing updated: September 21, 2024 at 06:50am
Listing Provided by:
Tani Beck 913-832-0151,
ReeceNichols - Lees Summit,
Gresham MO Group 816-348-4817,
ReeceNichols - Cedar Tree Sq
Bought with:
Chris D Fleming, SP00038474
RE/MAX State Line
Source: Heartland MLS as distributed by MLS GRID,MLS#: 2501382
Facts & features
Interior
Bedrooms & bathrooms
- Bedrooms: 3
- Bathrooms: 3
- Full bathrooms: 2
- 1/2 bathrooms: 1
Primary bedroom
- Level: Main
- Dimensions: 16 x 12
Bedroom 2
- Features: Ceiling Fan(s), Walk-In Closet(s)
- Level: Main
- Dimensions: 11 x 10
Primary bathroom
- Features: Ceramic Tiles, Granite Counters, Shower Only
- Level: Main
- Dimensions: 10 x 5
Bathroom 1
- Features: Ceramic Tiles, Double Vanity, Granite Counters
- Level: Main
- Dimensions: 9 x 7
Bathroom 3
- Features: Walk-In Closet(s)
- Level: Main
- Dimensions: 13 x 11
Family room
- Level: Lower
- Dimensions: 23 x 17
Great room
- Level: Main
- Dimensions: 20 x 14
Half bath
- Level: Lower
- Dimensions: 9 x 7
Kitchen
- Features: Granite Counters, Indirect Lighting, Kitchen Island
- Level: Main
- Dimensions: 20 x 12
Laundry
- Level: Lower
- Dimensions: 9 x 7
Other
- Level: Lower
- Dimensions: 12 x 6
Heating
- Electric
Cooling
- Electric
Appliances
- Included: Dishwasher, Double Oven, Microwave, Built-In Oven, Built-In Electric Oven, Stainless Steel Appliance(s), Under Cabinet Appliance(s), Water Purifier, Water Softener
- Laundry: Lower Level
Features
- Ceiling Fan(s), Custom Cabinets, Kitchen Island, Painted Cabinets, Walk-In Closet(s)
- Flooring: Ceramic Tile, Laminate, Tile
- Windows: Window Coverings, Storm Window(s)
- Basement: Daylight,Finished,Walk-Out Access
- Number of fireplaces: 1
- Fireplace features: Family Room, Wood Burning, Fireplace Screen
Interior area
- Total structure area: 1,863
- Total interior livable area: 1,863 sqft
- Finished area above ground: 1,236
- Finished area below ground: 627
Property
Parking
- Total spaces: 4
- Parking features: Attached
- Attached garage spaces: 4
Features
- Patio & porch: Deck, Patio, Covered
- Spa features: Bath
- Waterfront features: Pond
Lot
- Size: 9.90 Acres
- Dimensions: 654 x 639 x 654 x 638
- Features: Cul-De-Sac, Wooded
Details
- Additional structures: Outbuilding
- Parcel number: 19101200000002800
Construction
Type & style
- Home type: SingleFamily
- Architectural style: Traditional
- Property subtype: Single Family Residence
Materials
- Brick/Mortar, Vinyl Siding
- Roof: Composition
Condition
- Year built: 1994
Utilities & green energy
- Sewer: Septic Tank
- Water: Public
Community & neighborhood
Security
- Security features: Security System
Location
- Region: Warrensburg
- Subdivision: South Meadows
HOA & financial
HOA
- Has HOA: Yes
- Association name: NotActive
Other
Other facts
- Listing terms: Cash,Conventional,FHA,USDA Loan,VA Loan
- Ownership: Private
- Road surface type: Gravel
Price history
| Date | Event | Price |
|---|---|---|
| 9/20/2024 | Sold | -- |
Source: | ||
| 8/9/2024 | Pending sale | $399,900$215/sqft |
Source: | ||
| 7/26/2024 | Listed for sale | $399,900+73.9%$215/sqft |
Source: | ||
| 3/24/2021 | Listing removed | -- |
Source: Owner Report a problem | ||
| 9/10/2017 | Listing removed | $230,000$123/sqft |
Source: Owner Report a problem | ||
Public tax history
| Year | Property taxes | Tax assessment |
|---|---|---|
| 2025 | $2,041 +24.5% | $28,534 +26.8% |
| 2024 | $1,640 | $22,511 |
| 2023 | -- | $22,511 +4.1% |
Find assessor info on the county website
Neighborhood: 64093
Nearby schools
GreatSchools rating
- NAMaple Grove ElementaryGrades: PK-2Distance: 3.2 mi
- 4/10Warrensburg Middle SchoolGrades: 6-8Distance: 4 mi
- 5/10Warrensburg High SchoolGrades: 9-12Distance: 2.7 mi
Get a cash offer in 3 minutes
Find out how much your home could sell for in as little as 3 minutes with a no-obligation cash offer.
Estimated market value$384,600
Get a cash offer in 3 minutes
Find out how much your home could sell for in as little as 3 minutes with a no-obligation cash offer.
Estimated market value
$384,600


