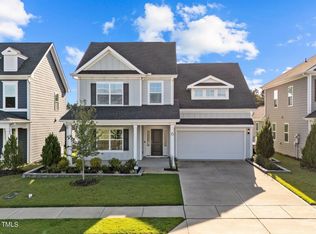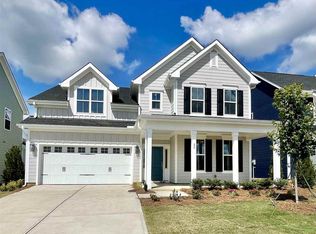Perfect for sipping morning coffee or afternoon sweet tea, the Robinson's deep Front Porch is calling you Home! Private home office. Chef's Kitchen with wall oven, pot-filler, prep island, white cabinets, quartz counters, and stunning navy tile backsplash. Light-filled Eat-in flows seamlessly into the spacious family room. Primary enSuite down with tray ceiling, and spa-like primary bath with 5' tile walk-in shower. Open loft/bonus room. Rear Covered Porch designed for gathering with family and friends.
This property is off market, which means it's not currently listed for sale or rent on Zillow. This may be different from what's available on other websites or public sources.

