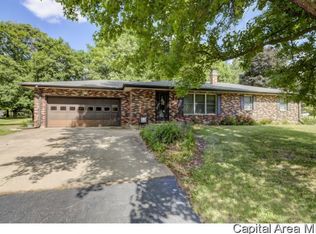Sold for $162,500
$162,500
16 S Old Covered Bridge Ln, Springfield, IL 62711
3beds
1,930sqft
Single Family Residence, Residential
Built in 1969
0.97 Acres Lot
$202,300 Zestimate®
$84/sqft
$2,101 Estimated rent
Home value
$202,300
$180,000 - $225,000
$2,101/mo
Zestimate® history
Loading...
Owner options
Explore your selling options
What's special
LOCATION, LOCATION, LOCATION!!! One owner home! Nearly 1 acre lot at the corner of W Washington & S Old Covered Bridge Lane. PLEASANT PLAINS SCHOOLS! 3 Bedroom, 2 Bath Ranch w walk out basement. Possible 4th bedroom in walk out basement. 1 Car attached garage + 2 Car detached + 1 Car detached. All appliances stay including the washer & dryer. NEW HVAC 2020. NEW Water Heater 2018, NEW roof 2019, NEW windows 2019, NEW Siding 2019, NEW front step 2023. NEW Sliding Door in lower level family room. NEW laminate flooring in kitchen. Beautiful Hardwood floors in Living Room & Bedrooms. This home has been very well maintained. Some cosmetic updating needed. Home is priced accordingly. Move right in & update as time & money permit. Lots of storage! Great floor plan. Lots of potential here. Pre inspected for buyers peace of mind. Selling as Reported.
Zillow last checked: 8 hours ago
Listing updated: December 05, 2023 at 12:17pm
Listed by:
Mitzi Brandenburg Offc:217-787-7000,
The Real Estate Group, Inc.
Bought with:
Mitzi Brandenburg, 475152642
The Real Estate Group, Inc.
Source: RMLS Alliance,MLS#: CA1025194 Originating MLS: Capital Area Association of Realtors
Originating MLS: Capital Area Association of Realtors

Facts & features
Interior
Bedrooms & bathrooms
- Bedrooms: 3
- Bathrooms: 2
- Full bathrooms: 2
Bedroom 1
- Level: Main
- Dimensions: 13ft 5in x 10ft 9in
Bedroom 2
- Level: Main
- Dimensions: 9ft 11in x 13ft 5in
Bedroom 3
- Level: Main
- Dimensions: 10ft 3in x 9ft 11in
Other
- Area: 707
Additional room
- Description: Bonus Room
- Level: Basement
- Dimensions: 10ft 2in x 13ft 0in
Additional room 2
- Description: Utilities
- Level: Basement
- Dimensions: 11ft 5in x 13ft 6in
Family room
- Level: Basement
- Dimensions: 20ft 6in x 22ft 11in
Kitchen
- Level: Main
- Dimensions: 20ft 11in x 9ft 5in
Laundry
- Level: Basement
- Dimensions: 4ft 4in x 9ft 7in
Living room
- Level: Main
- Dimensions: 21ft 7in x 9ft 5in
Main level
- Area: 1223
Heating
- Has Heating (Unspecified Type)
Cooling
- Central Air
Appliances
- Included: Dryer, Microwave, Range, Refrigerator, Washer
Features
- Basement: Partial,Partially Finished
Interior area
- Total structure area: 1,223
- Total interior livable area: 1,930 sqft
Property
Parking
- Total spaces: 4
- Parking features: Attached, Detached
- Attached garage spaces: 4
- Details: Number Of Garage Remotes: 0
Lot
- Size: 0.97 Acres
- Dimensions: .97 Acres
- Features: Corner Lot, Level, Sloped
Details
- Parcel number: 13340200056
- Zoning description: Residential
Construction
Type & style
- Home type: SingleFamily
- Architectural style: Ranch
- Property subtype: Single Family Residence, Residential
Materials
- Frame, Vinyl Siding
- Roof: Shingle
Condition
- New construction: No
- Year built: 1969
Utilities & green energy
- Sewer: Septic Tank
- Water: Public
Community & neighborhood
Location
- Region: Springfield
- Subdivision: None
Price history
| Date | Event | Price |
|---|---|---|
| 11/30/2023 | Sold | $162,500-14.4%$84/sqft |
Source: | ||
| 10/25/2023 | Pending sale | $189,900$98/sqft |
Source: | ||
| 10/16/2023 | Price change | $189,900-5%$98/sqft |
Source: | ||
| 10/5/2023 | Listed for sale | $199,900$104/sqft |
Source: | ||
Public tax history
| Year | Property taxes | Tax assessment |
|---|---|---|
| 2024 | $2,326 +269.6% | $39,518 +7.9% |
| 2023 | $629 -3% | $36,625 +7.2% |
| 2022 | $648 -0.8% | $34,165 +4.5% |
Find assessor info on the county website
Neighborhood: 62711
Nearby schools
GreatSchools rating
- 9/10Farmingdale Elementary SchoolGrades: PK-4Distance: 3.6 mi
- 9/10Pleasant Plains Middle SchoolGrades: 5-8Distance: 3.7 mi
- 7/10Pleasant Plains High SchoolGrades: 9-12Distance: 10 mi
Get pre-qualified for a loan
At Zillow Home Loans, we can pre-qualify you in as little as 5 minutes with no impact to your credit score.An equal housing lender. NMLS #10287.
