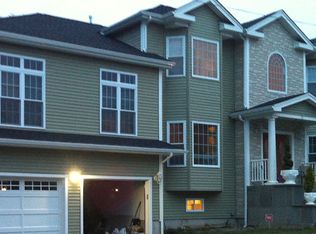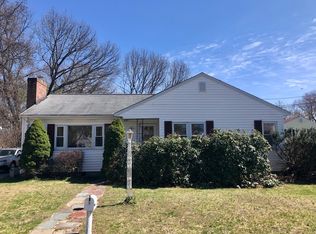Pristine, meticulously maintained, updated and pleasant are just a few words to describe this beautiful, move-in ready home. You will fall in love with the way these owners have cared for this spectacular home. As soon as you pull into the new driveway, you can just feel the pride of ownership everywhere! The wooded, level, corner lot will take your breath away with its stunning landscaping, garden beds, expanded Trex deck and large patio with a Pergola and fire pit. Step inside to the first level with beautiful hardwood floors, updated kitchen with newer stainless appliances and updated bath, double sided fireplace in the living room and pretty sun-room that overlooks the amazing yard. The lower level has a great layout featuring a family room with a gas fireplace, updated bath, office with a barn door and a laundry room with newer W/D that walks out to the backyard. Top all this off with a garage, new HVAC system, newer shed and extra storage garage and you are sure to fall in love!!
This property is off market, which means it's not currently listed for sale or rent on Zillow. This may be different from what's available on other websites or public sources.

