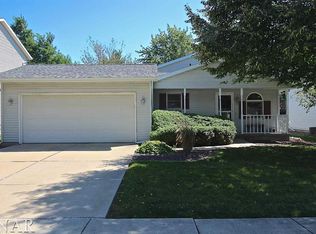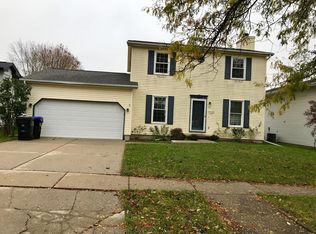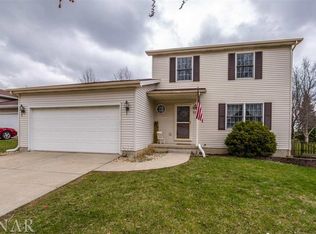Closed
$265,000
16 Rutherford Ct, Bloomington, IL 61705
4beds
2,013sqft
Single Family Residence
Built in 1993
10,528.45 Square Feet Lot
$271,300 Zestimate®
$132/sqft
$2,187 Estimated rent
Home value
$271,300
$250,000 - $296,000
$2,187/mo
Zestimate® history
Loading...
Owner options
Explore your selling options
What's special
SO CUTE! You have to see this 4 bedroom, 2 bath updated bi-level on the Rutherford cul-de-sac. The balanced blend of modern and comfort will invite you in like a warm hug. PLUS NO backyard neighbors WITH a nice size fenced backyard for plenty of backyard activities. Hard surface flooring throughout with hardwood upstairs and LVP in the lower level. Several updates such as lighting, vanities and outlets. Windows replaced in 2019 and 2020 have a life time warranty. Washer/Dryer stay. Solar panels are leased from SunRun and can easily be transferred to the buyer, if they so choose. The system is warranted, insured, maintained and repaired by Sunrun for the duration of the lease. How does an average monthly electric bill of $30 sound!?!
Zillow last checked: 8 hours ago
Listing updated: August 04, 2025 at 08:44am
Listing courtesy of:
Allison Smith 309-340-1000,
RE/MAX Rising
Bought with:
Jaiden Snodgrass
RE/MAX Rising
Source: MRED as distributed by MLS GRID,MLS#: 12404820
Facts & features
Interior
Bedrooms & bathrooms
- Bedrooms: 4
- Bathrooms: 2
- Full bathrooms: 2
Primary bedroom
- Features: Flooring (Hardwood)
- Level: Main
- Area: 150 Square Feet
- Dimensions: 10X15
Bedroom 2
- Features: Flooring (Hardwood)
- Level: Main
- Area: 132 Square Feet
- Dimensions: 12X11
Bedroom 3
- Features: Flooring (Hardwood)
- Level: Main
- Area: 72 Square Feet
- Dimensions: 9X8
Bedroom 4
- Features: Flooring (Hardwood)
- Level: Lower
- Area: 242 Square Feet
- Dimensions: 22X11
Dining room
- Features: Flooring (Hardwood)
- Level: Main
- Area: 110 Square Feet
- Dimensions: 11X10
Family room
- Features: Flooring (Hardwood)
- Level: Lower
- Area: 396 Square Feet
- Dimensions: 22X18
Kitchen
- Features: Kitchen (Eating Area-Table Space), Flooring (Hardwood)
- Level: Main
- Area: 80 Square Feet
- Dimensions: 8X10
Laundry
- Level: Lower
- Area: 70 Square Feet
- Dimensions: 10X7
Living room
- Features: Flooring (Hardwood)
- Area: 156 Square Feet
- Dimensions: 12X13
Other
- Features: Flooring (Other)
- Level: Basement
- Area: 88 Square Feet
- Dimensions: 11X8
Heating
- Natural Gas, Forced Air
Cooling
- Central Air
Appliances
- Included: Range, Microwave, Dishwasher, Refrigerator, Washer, Dryer
- Laundry: Electric Dryer Hookup
Features
- Vaulted Ceiling(s)
- Flooring: Hardwood, Laminate
- Basement: Finished,Full
Interior area
- Total structure area: 2,013
- Total interior livable area: 2,013 sqft
Property
Parking
- Total spaces: 2
- Parking features: Concrete, Garage Door Opener, On Site, Garage Owned, Attached, Garage
- Attached garage spaces: 2
- Has uncovered spaces: Yes
Accessibility
- Accessibility features: No Disability Access
Features
- Levels: Bi-Level
- Patio & porch: Deck
- Fencing: Fenced
Lot
- Size: 10,528 sqft
- Dimensions: 60 X 175
- Features: Cul-De-Sac, Mature Trees
Details
- Additional structures: Shed(s)
- Parcel number: 2118452011
- Special conditions: None
- Other equipment: Ceiling Fan(s)
Construction
Type & style
- Home type: SingleFamily
- Architectural style: Bi-Level
- Property subtype: Single Family Residence
Materials
- Vinyl Siding
- Roof: Asphalt
Condition
- New construction: No
- Year built: 1993
Utilities & green energy
- Electric: Circuit Breakers
- Sewer: Public Sewer
- Water: Public
Community & neighborhood
Community
- Community features: Park, Curbs, Sidewalks, Street Lights, Street Paved
Location
- Region: Bloomington
- Subdivision: Pepper Ridge
Other
Other facts
- Listing terms: Conventional
- Ownership: Fee Simple
Price history
| Date | Event | Price |
|---|---|---|
| 8/4/2025 | Sold | $265,000-1.8%$132/sqft |
Source: | ||
| 7/26/2025 | Pending sale | $269,900$134/sqft |
Source: | ||
| 7/3/2025 | Contingent | $269,900$134/sqft |
Source: | ||
| 6/26/2025 | Listed for sale | $269,900+17.9%$134/sqft |
Source: | ||
| 1/20/2023 | Sold | $229,000-0.4%$114/sqft |
Source: | ||
Public tax history
| Year | Property taxes | Tax assessment |
|---|---|---|
| 2024 | $5,344 +14.3% | $72,174 +18% |
| 2023 | $4,674 +3.9% | $61,167 +7.4% |
| 2022 | $4,501 +9.1% | $56,935 +9.2% |
Find assessor info on the county website
Neighborhood: 61705
Nearby schools
GreatSchools rating
- 9/10Pepper Ridge Elementary SchoolGrades: K-5Distance: 0.2 mi
- 7/10Evans Junior High SchoolGrades: 6-8Distance: 5 mi
- 7/10Normal Community West High SchoolGrades: 9-12Distance: 5.5 mi
Schools provided by the listing agent
- Elementary: Pepper Ridge Elementary
- Middle: Evans Jr High
- High: Normal Community West High Schoo
- District: 5
Source: MRED as distributed by MLS GRID. This data may not be complete. We recommend contacting the local school district to confirm school assignments for this home.
Get pre-qualified for a loan
At Zillow Home Loans, we can pre-qualify you in as little as 5 minutes with no impact to your credit score.An equal housing lender. NMLS #10287.


