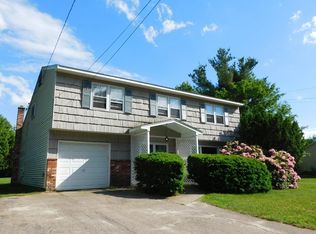This is not a drive by! Inviting covered slate front porch welcomes you to this unique 4 bedroom, 2.5 bath Ranch style home w/many updates. Updated (2017) Eat-in-Kitchen boasts tons of contemporary white cabinetry, SS appl., island w/range & seating connects via french doors to 3+ season room overlooking large private yard. Step down living room/dining room w/wood burning/coal stove. Very versatile floor plan lets you define the space. Spacious MBR w/en-suite updated full bath (2018) & walk-in closet that's shared w/front bedroom w/wood burning fireplace which can be used as a sitting room/office. 2 more spacious BR's w/hardwood floors - one w/half bath & the other is perfect for sharing w/a unique shape. Updated sky-lit full bath w/tub/shower combo. Gigantic level yard w/2 car garage plus storage w/loads of parking for those that like to entertain. Multiple decks to enjoy the outdoors including one off the Master suite, one off the dining room, & at entrance. Roof 2018 - AC 2010
This property is off market, which means it's not currently listed for sale or rent on Zillow. This may be different from what's available on other websites or public sources.
