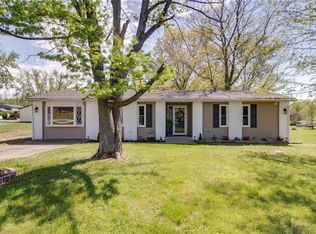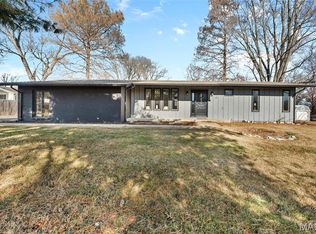Closed
Listing Provided by:
Kristi L Glasgow 618-406-7067,
RE/MAX Alliance
Bought with: Tarrant and Harman Real Estate and Auction Co
$232,000
16 Ruth Ann Dr, Godfrey, IL 62035
2beds
1,508sqft
Single Family Residence
Built in 1977
0.36 Acres Lot
$249,000 Zestimate®
$154/sqft
$1,485 Estimated rent
Home value
$249,000
$237,000 - $261,000
$1,485/mo
Zestimate® history
Loading...
Owner options
Explore your selling options
What's special
SIX GARAGE BAYS for all your vehicles, toys & trailers, plus even more outside parking. But WAIT...there's more to this beautiful home than just all that garage space. Country living at its finest in our 1500 square foot brick home on the edge of Godfrey. This 2 (POSSIBLY 3) bedroom, 2 bath home sits on a 1/3 acre lot. A lovely tri-level home that is sure to impress. Vaulted ceiling in living room & kitchen. Elegant gas fireplace stays with the home. Eat-in kitchen area with pantry & appliances included. 2 generous sized bedrooms on the main level. New windows installed (2022). 2 car attached garage (24x23) with a fresh epoxy floor AND a separate detached 4 car garage (40x28) w 2 overhead double doors & huge driveway. Walk out lower level is currently being used as a family room but look in the pics at the same room being used as a 3rd bedroom with closet. A 3/4 bathroom & finished laundry area also on lower level. 200 amp service. Roof (2022) Aeration system serviced May 2023.
Zillow last checked: 8 hours ago
Listing updated: May 05, 2025 at 02:16pm
Listing Provided by:
Kristi L Glasgow 618-406-7067,
RE/MAX Alliance
Bought with:
Jennifer Henkhaus, 475.196113
Tarrant and Harman Real Estate and Auction Co
Source: MARIS,MLS#: 23033330 Originating MLS: Southwestern Illinois Board of REALTORS
Originating MLS: Southwestern Illinois Board of REALTORS
Facts & features
Interior
Bedrooms & bathrooms
- Bedrooms: 2
- Bathrooms: 2
- Full bathrooms: 2
- Main level bathrooms: 1
- Main level bedrooms: 2
Bathroom
- Features: Floor Covering: Vinyl
- Level: Main
- Area: 45
- Dimensions: 9x5
Bathroom
- Features: Floor Covering: Laminate
- Level: Lower
- Area: 80
- Dimensions: 10x8
Other
- Features: Floor Covering: Carpeting
- Level: Main
- Area: 180
- Dimensions: 15x12
Other
- Features: Floor Covering: Carpeting
- Level: Main
- Area: 156
- Dimensions: 13x12
Other
- Level: Lower
Family room
- Features: Floor Covering: Carpeting
- Level: Main
- Area: 338
- Dimensions: 26x13
Kitchen
- Features: Floor Covering: Wood
- Level: Main
- Area: 192
- Dimensions: 16x12
Living room
- Features: Floor Covering: Carpeting
- Level: Main
- Area: 234
- Dimensions: 18x13
Heating
- Electric, Forced Air
Cooling
- Central Air, Electric
Appliances
- Included: Electric Water Heater, Dishwasher, Disposal, Electric Range, Electric Oven, Refrigerator
Features
- Eat-in Kitchen, Pantry, Workshop/Hobby Area, Vaulted Ceiling(s), Kitchen/Dining Room Combo
- Flooring: Hardwood
- Basement: Sleeping Area,Walk-Out Access
- Number of fireplaces: 1
- Fireplace features: Free Standing, Living Room
Interior area
- Total structure area: 1,508
- Total interior livable area: 1,508 sqft
- Finished area above ground: 1,090
- Finished area below ground: 418
Property
Parking
- Total spaces: 6
- Parking features: Additional Parking, Attached, Garage, Detached, Oversized, Storage, Workshop in Garage
- Attached garage spaces: 6
Features
- Levels: Three Or More,Multi/Split
- Patio & porch: Patio
Lot
- Size: 0.36 Acres
- Dimensions: 80 x 194
- Features: Corner Lot, Level
Details
- Additional structures: Second Garage
- Parcel number: 202021803302001
- Special conditions: Standard
Construction
Type & style
- Home type: SingleFamily
- Architectural style: Traditional
- Property subtype: Single Family Residence
Materials
- Brick, Vinyl Siding
Condition
- Year built: 1977
Utilities & green energy
- Sewer: Aerobic Septic
- Water: Public
- Utilities for property: Natural Gas Available
Community & neighborhood
Location
- Region: Godfrey
- Subdivision: Town & Country Estates 1st Add
Other
Other facts
- Listing terms: Cash,Conventional,FHA,USDA Loan,VA Loan,Other
- Ownership: Private
- Road surface type: Concrete, Gravel
Price history
| Date | Event | Price |
|---|---|---|
| 8/31/2023 | Sold | $232,000-2.9%$154/sqft |
Source: | ||
| 8/17/2023 | Pending sale | $239,000$158/sqft |
Source: | ||
| 6/29/2023 | Contingent | $239,000$158/sqft |
Source: | ||
| 6/27/2023 | Price change | $239,000-4%$158/sqft |
Source: | ||
| 6/23/2023 | Listed for sale | $249,000+17.2%$165/sqft |
Source: | ||
Public tax history
| Year | Property taxes | Tax assessment |
|---|---|---|
| 2024 | $4,995 +5% | $76,400 +6.9% |
| 2023 | $4,756 +4.8% | $71,450 +7% |
| 2022 | $4,539 +5.2% | $66,770 +8.1% |
Find assessor info on the county website
Neighborhood: 62035
Nearby schools
GreatSchools rating
- NALewis & Clark Elementary SchoolGrades: PK-1Distance: 1.6 mi
- 3/10Alton Middle SchoolGrades: 6-8Distance: 4.4 mi
- 4/10Alton High SchoolGrades: PK,9-12Distance: 2.4 mi
Schools provided by the listing agent
- Elementary: Alton Dist 11
- Middle: Alton Dist 11
- High: Alton
Source: MARIS. This data may not be complete. We recommend contacting the local school district to confirm school assignments for this home.

Get pre-qualified for a loan
At Zillow Home Loans, we can pre-qualify you in as little as 5 minutes with no impact to your credit score.An equal housing lender. NMLS #10287.
Sell for more on Zillow
Get a free Zillow Showcase℠ listing and you could sell for .
$249,000
2% more+ $4,980
With Zillow Showcase(estimated)
$253,980
