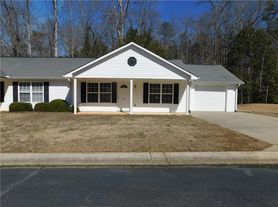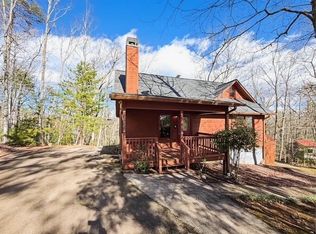For Rent: 4 Bed / 2.5 Bath Townhome in Dahlonega, GA
Looking for a spacious home near the University of North Georgia?
Perfect for UNG students or a family!
Features:
4 Bedrooms / 2.5 Bathrooms
Washer & Dryer Included
Refrigerator & Appliances Included
Community Pool & Clubhouse Access
Close to UNG Campus Convenient for Students or families
Quiet, Family-Friendly Neighborhood
Location: Dahlonega, GA
DM for more info or to schedule a tour!
Renter responsible for Utilities
Townhouse for rent
Accepts Zillow applicationsSpecial offer
$2,800/mo
Fees may apply
16 Rustin Rdg, Dahlonega, GA 30533
4beds
1,877sqft
Price may not include required fees and charges. Price shown reflects the lease term provided. Learn more|
Townhouse
Available now
No pets
Central air
In unit laundry
Attached garage parking
What's special
Refrigerator and appliances includedWasher and dryer included
- 25 days |
- -- |
- -- |
Zillow last checked: 11 hours ago
Listing updated: February 18, 2026 at 04:18pm
Travel times
Facts & features
Interior
Bedrooms & bathrooms
- Bedrooms: 4
- Bathrooms: 3
- Full bathrooms: 2
- 1/2 bathrooms: 1
Cooling
- Central Air
Appliances
- Included: Dishwasher, Dryer, Freezer, Microwave, Oven, Refrigerator, Washer
- Laundry: In Unit
Features
- Flooring: Carpet, Hardwood
Interior area
- Total interior livable area: 1,877 sqft
Property
Parking
- Parking features: Attached
- Has attached garage: Yes
- Details: Contact manager
Accessibility
- Accessibility features: Disabled access
Features
- Pool features: Pool
Construction
Type & style
- Home type: Townhouse
- Property subtype: Townhouse
Building
Management
- Pets allowed: No
Community & HOA
Community
- Features: Fitness Center, Pool
HOA
- Amenities included: Fitness Center, Pool
Location
- Region: Dahlonega
Financial & listing details
- Lease term: 1 Year
Price history
| Date | Event | Price |
|---|---|---|
| 2/19/2026 | Price change | $2,800+7.7%$1/sqft |
Source: Zillow Rentals Report a problem | ||
| 1/29/2026 | Listed for rent | $2,600+4%$1/sqft |
Source: Zillow Rentals Report a problem | ||
| 12/12/2025 | Listing removed | $2,500$1/sqft |
Source: GAMLS #10610702 Report a problem | ||
| 10/13/2025 | Listed for rent | $2,500-10.7%$1/sqft |
Source: GAMLS #10610702 Report a problem | ||
| 10/12/2025 | Listing removed | $2,800$1/sqft |
Source: GAMLS #10588295 Report a problem | ||
Neighborhood: 30533
Nearby schools
GreatSchools rating
- 5/10White Co. Intermediate SchoolGrades: PK-5Distance: 3.8 mi
- 5/10White County Middle SchoolGrades: 6-8Distance: 5.1 mi
- 8/10White County High SchoolGrades: 9-12Distance: 4 mi
There are 3 available units in this apartment building
- Special offer! Utilities Excluded

