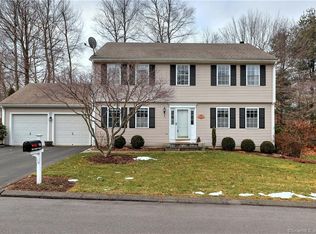Quintessential New England charm fill this colonial inside and out. Sited on a quiet cul de sac in desirable Great Oak Farms bordering large designated open space w/privacy and views. A dramatic foyer opens to formal living room and dining room, a large family room w/cozy fireplace. A country kit w/island, breakfast bar and dining area that steps out to bluestone terraces for summer entertaining and relaxation. Other features include washer/dryer on main level, fresh refinished flrs, attached garage, finished space in LL for play or theater room, shed and lovely stone walls. Walking distance to Monroe Bike/Walking trails, Less than 1 mile to Wolf Park. See addendum on HOBI Award Winning Great Oak Farms Community. Great commuting location.
This property is off market, which means it's not currently listed for sale or rent on Zillow. This may be different from what's available on other websites or public sources.

