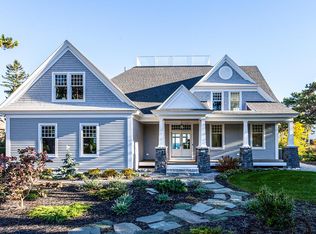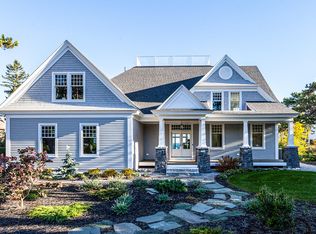Closed
$6,250,000
16 Running Tide Road, Cape Elizabeth, ME 04107
5beds
5,347sqft
Single Family Residence
Built in 1970
0.77 Acres Lot
$6,406,600 Zestimate®
$1,169/sqft
$6,812 Estimated rent
Home value
$6,406,600
$5.64M - $7.30M
$6,812/mo
Zestimate® history
Loading...
Owner options
Explore your selling options
What's special
Exquisitely renovated in 2016 and architecturally distinct, this coastal retreat rests on 357 feet of Maine's rocky coast line. Fully re-imagined by Waltman Architectural Design the residence is beautifully appointed with ocean views from nearly every room. The dining room offers bold ocean views through the curved bank of windows. The gourmet kitchen is equipped with top-of-the-line amenities including a Thermador appliance package, full height granite backsplash, tiger maple cabinetry and expansive island perfect for gathering in this serene space. The luxurious primary suite is a haven within the home. It features cathedral ceilings, allowing for an airy and spacious feel, as well as sliders to a private balcony. The spa-like bathroom offers a custom tile shower, an oversized vanity and custom built-ins. Allow your guests to visit comfortably with an additional en-suite bedroom above the garage and an in-law suite with full kitchen in the daylight, walk-out lower level. Extraordinary outdoor space is highlighted by wraparound decks, patios, and landscaping allowing for idyllic seaside entertainment. The newly installed engineered seawall has been designed to protect your investment for years to come. Along a highly coveted stretch of coast just south of Portland, Cape Elizabeth offers some of the finest properties in all of Maine. Minutes to various state parks, beaches, and Portland's world-class food and beverage scene, this is an exciting opportunity to soak up the very best of New England.
Zillow last checked: 8 hours ago
Listing updated: September 21, 2024 at 07:41pm
Listed by:
RE/MAX By The Bay
Bought with:
RE/MAX By The Bay
Source: Maine Listings,MLS#: 1583696
Facts & features
Interior
Bedrooms & bathrooms
- Bedrooms: 5
- Bathrooms: 5
- Full bathrooms: 4
- 1/2 bathrooms: 1
Primary bedroom
- Features: Balcony/Deck, Cathedral Ceiling(s), Closet, Double Vanity, Full Bath, Suite, Walk-In Closet(s)
- Level: Second
Bedroom 2
- Features: Closet
- Level: Second
Bedroom 3
- Features: Built-in Features, Closet
- Level: Second
Bedroom 4
- Features: Above Garage, Cathedral Ceiling(s), Full Bath, Suite, Walk-In Closet(s)
- Level: Second
Bedroom 5
- Features: Closet
- Level: Basement
Dining room
- Features: Formal
- Level: First
Family room
- Features: Built-in Features, Coffered Ceiling(s)
- Level: First
Kitchen
- Features: Coffered Ceiling(s), Eat-in Kitchen, Kitchen Island
- Level: First
Kitchen
- Features: Eat-in Kitchen, Kitchen Island
- Level: Basement
Laundry
- Features: Built-in Features, Utility Sink
- Level: Second
Living room
- Features: Coffered Ceiling(s), Formal, Wood Burning Fireplace
- Level: First
Living room
- Level: Basement
Mud room
- Features: Closet
- Level: First
Heating
- Forced Air, Heat Pump
Cooling
- Central Air, Heat Pump
Appliances
- Included: Dishwasher, Dryer, Microwave, Gas Range, Refrigerator, Washer
- Laundry: Built-Ins, Sink
Features
- In-Law Floorplan, Walk-In Closet(s), Primary Bedroom w/Bath
- Flooring: Tile, Wood
- Basement: Interior Entry,Crawl Space,Finished,Full,Partial
- Number of fireplaces: 1
Interior area
- Total structure area: 5,347
- Total interior livable area: 5,347 sqft
- Finished area above ground: 4,367
- Finished area below ground: 980
Property
Parking
- Total spaces: 2
- Parking features: Paved, 1 - 4 Spaces, Heated Garage
- Attached garage spaces: 2
Features
- Patio & porch: Deck, Patio, Porch
- Has view: Yes
- View description: Scenic
- Body of water: Atlantic Ocean
- Frontage length: Waterfrontage: 357,Waterfrontage Owned: 357
Lot
- Size: 0.77 Acres
- Features: Neighborhood, Open Lot, Landscaped
Details
- Parcel number: CAPEU38044000000
- Zoning: RA
- Other equipment: Generator
Construction
Type & style
- Home type: SingleFamily
- Architectural style: Colonial
- Property subtype: Single Family Residence
Materials
- Wood Frame, Clapboard
- Foundation: Slab
- Roof: Membrane,Shingle
Condition
- Year built: 1970
Utilities & green energy
- Electric: Circuit Breakers
- Sewer: Public Sewer
- Water: Public
Community & neighborhood
Location
- Region: Cape Elizabeth
Other
Other facts
- Road surface type: Paved
Price history
| Date | Event | Price |
|---|---|---|
| 3/8/2024 | Sold | $6,250,000$1,169/sqft |
Source: | ||
| 9/28/2023 | Price change | $6,250,000-7.4%$1,169/sqft |
Source: | ||
| 7/12/2023 | Listed for sale | $6,750,000+84.9%$1,262/sqft |
Source: | ||
| 5/30/2023 | Listing removed | -- |
Source: Zillow Rentals Report a problem | ||
| 5/19/2023 | Price change | $18,000-10%$3/sqft |
Source: Zillow Rentals Report a problem | ||
Public tax history
| Year | Property taxes | Tax assessment |
|---|---|---|
| 2024 | $110,190 | $4,932,400 |
| 2023 | $110,190 +217.3% | $4,932,400 +200.4% |
| 2022 | $34,722 +4.3% | $1,641,700 -0.1% |
Find assessor info on the county website
Neighborhood: 04107
Nearby schools
GreatSchools rating
- 10/10Cape Elizabeth Middle SchoolGrades: 5-8Distance: 2 mi
- 10/10Cape Elizabeth High SchoolGrades: 9-12Distance: 1.9 mi
- 10/10Pond Cove Elementary SchoolGrades: K-4Distance: 2.1 mi

