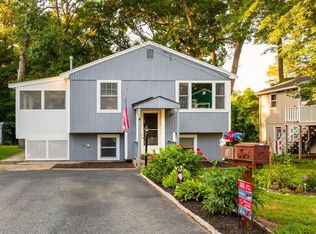Welcome home! Set on a quiet dead-end street, this updated raised ranch boasts 3 bed and 2 full baths across 1650 sq feet of beautiful space. Walking in, you are invited into the bright & sunny living room which leads you to an eat-in kitchen boasting a vaulted ceiling, new granite countertops, stainless appliances and new vinyl plank flooring. Off the kitchen is a fantastic covered deck, with room for your grill or a couple of chairs. The upper level features 2 bedrooms complete with new carpet and fresh paint, and a renovated full bath with new tub and vanity and new vinyl flooring. In the walkout lower level, there is a master suite complete with full bath, new paint and flooring, also a family room with a fireplace with new carpet and paint. The utility room offers room for storage or a workshop. The electrical and plumbing has been updated, the windows and roof are NEW, and the exterior has been freshly painted. The lot offers plenty of backyard space for parties and play!
This property is off market, which means it's not currently listed for sale or rent on Zillow. This may be different from what's available on other websites or public sources.
