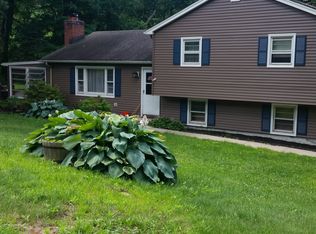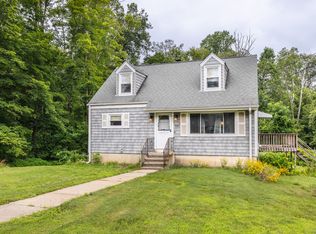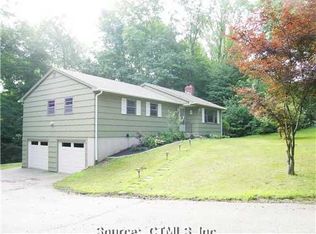Sold for $400,000
$400,000
16 Rugby Road, Shelton, CT 06484
3beds
1,140sqft
Single Family Residence
Built in 1959
0.48 Acres Lot
$479,800 Zestimate®
$351/sqft
$2,747 Estimated rent
Home value
$479,800
$456,000 - $504,000
$2,747/mo
Zestimate® history
Loading...
Owner options
Explore your selling options
What's special
Welcome to this cozy 3-bedroom, 1 full bath ranch-style home nestled in the sought-after White Hills neighborhood of Shelton! As you step inside, you’ll be greeted by an abundance of natural light pouring in and an open flow between the dining area, living room, and kitchen, creating a warm and inviting atmosphere. The beautifully updated kitchen is equipped with all the essentials for home cooking and meal prep, and opens to a small deck, offering a relaxing outdoor space to enjoy your morning coffee or a dinner under the stars. The bedrooms are tucked away down the hall, providing privacy and comfort for all, and the full bathroom is conveniently located, making it easy for everyone in the home to get ready in the morning. The finished basement offers extra living space, ideal for a home office, playroom, or workout space, complete with a laundry room and ample storage. The one car garage, which can be accessed through the basement, provides convenient, protected parking for your vehicle and additional storage space. Step outside and enjoy the sprawling half-acre lot, offering a large, level backyard perfect for outdoor recreation and relaxation. Imagine hosting barbecues in the summer months or snuggling up by the fire pit on cool evenings! This home is conveniently located near several shops, restaurants, parks, and farms, including Jones Family Farm and Winery just minutes away. Don't miss out on this opportunity to own in this desirable area and make this home your own!
Zillow last checked: 8 hours ago
Listing updated: May 02, 2023 at 12:58pm
Listed by:
Kim Horsford 475-333-1066,
Coldwell Banker Realty 203-452-3700
Bought with:
Meghan Pane, RES.0812711
Preston Gray Real Estate
Molly Davies
Preston Gray Real Estate
Source: Smart MLS,MLS#: 170548287
Facts & features
Interior
Bedrooms & bathrooms
- Bedrooms: 3
- Bathrooms: 1
- Full bathrooms: 1
Bedroom
- Features: Hardwood Floor
- Level: Main
Bedroom
- Features: Hardwood Floor
- Level: Main
Bedroom
- Features: Hardwood Floor
- Level: Main
Bathroom
- Features: Tile Floor, Tub w/Shower
- Level: Main
Den
- Features: Wall/Wall Carpet
- Level: Lower
Dining room
- Features: Hardwood Floor
- Level: Main
Kitchen
- Features: Balcony/Deck, Dining Area, Tile Floor
- Level: Main
Living room
- Features: Hardwood Floor
- Level: Main
Heating
- Forced Air, Oil
Cooling
- None
Appliances
- Included: Electric Cooktop, Oven/Range, Refrigerator, Freezer, Dishwasher, Washer, Dryer, Water Heater, Electric Water Heater
- Laundry: Lower Level
Features
- Basement: Full,Finished,Heated,Interior Entry,Garage Access,Storage Space
- Has fireplace: No
Interior area
- Total structure area: 1,140
- Total interior livable area: 1,140 sqft
- Finished area above ground: 1,140
Property
Parking
- Total spaces: 1
- Parking features: Attached, Private, Gravel
- Attached garage spaces: 1
- Has uncovered spaces: Yes
Features
- Patio & porch: Deck
Lot
- Size: 0.48 Acres
- Features: Level, Sloped
Details
- Parcel number: 293571
- Zoning: R-1
Construction
Type & style
- Home type: SingleFamily
- Architectural style: Ranch
- Property subtype: Single Family Residence
Materials
- Vinyl Siding
- Foundation: Concrete Perimeter
- Roof: Asphalt
Condition
- New construction: No
- Year built: 1959
Utilities & green energy
- Sewer: Septic Tank
- Water: Well
- Utilities for property: Cable Available
Community & neighborhood
Community
- Community features: Basketball Court, Golf, Park, Playground, Shopping/Mall, Tennis Court(s)
Location
- Region: Shelton
- Subdivision: White Hills
Price history
| Date | Event | Price |
|---|---|---|
| 5/2/2023 | Sold | $400,000+6.7%$351/sqft |
Source: | ||
| 3/24/2023 | Contingent | $375,000$329/sqft |
Source: | ||
| 2/10/2023 | Listed for sale | $375,000+35.9%$329/sqft |
Source: | ||
| 11/14/2003 | Sold | $276,000+150.9%$242/sqft |
Source: | ||
| 9/2/1993 | Sold | $110,000$96/sqft |
Source: | ||
Public tax history
| Year | Property taxes | Tax assessment |
|---|---|---|
| 2025 | $3,662 -1.9% | $194,600 |
| 2024 | $3,732 +11.7% | $194,600 +1.7% |
| 2023 | $3,342 | $191,310 |
Find assessor info on the county website
Neighborhood: 06484
Nearby schools
GreatSchools rating
- 8/10Elizabeth Shelton SchoolGrades: K-4Distance: 2.5 mi
- 3/10Intermediate SchoolGrades: 7-8Distance: 2.9 mi
- 7/10Shelton High SchoolGrades: 9-12Distance: 2.7 mi
Get pre-qualified for a loan
At Zillow Home Loans, we can pre-qualify you in as little as 5 minutes with no impact to your credit score.An equal housing lender. NMLS #10287.
Sell for more on Zillow
Get a Zillow Showcase℠ listing at no additional cost and you could sell for .
$479,800
2% more+$9,596
With Zillow Showcase(estimated)$489,396


