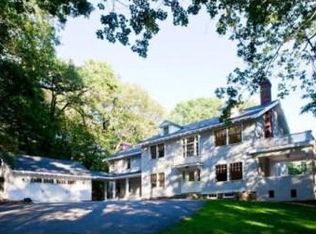Delight in this ultimate tree top paradise of privacy & tranquility sited on 3/4 of an acre of professionally landscaped grounds in a multi-million dollar neighborhood, steps from Lexington Center. Comfort meets style in this extraordinary 4+ bedroom, 3 bath ranch style home that was reimagined by an exceptional, local builder. Clean lines combined with brilliant design take advantage of this homes multiple exposures, inviting in sunlight & stunning views of the extensive gardens. Meticulously renovated from the inside out, this designer home offers everything from new systems, updated electrical & enhanced wifi to a custom, open kitchen, all new baths & an impressive lower level that offers wonderful family spaces. The jewel of the home, however, is the serene primary bedroom with its cathedral ceilings, oversized windows & private deck all working in harmony to welcome the outdoors in. Amazing opportunity to enjoy a prime in-town location & peaceful surroundings in a beautiful home.
This property is off market, which means it's not currently listed for sale or rent on Zillow. This may be different from what's available on other websites or public sources.
