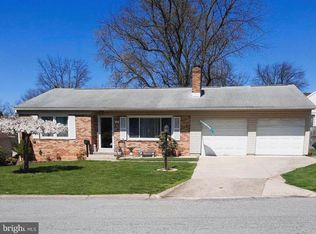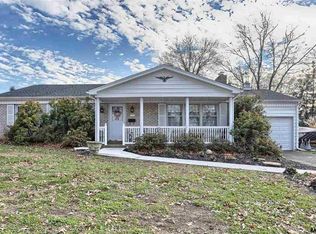Sold for $289,016
$289,016
16 Round Hill Rd, Camp Hill, PA 17011
3beds
1,241sqft
Single Family Residence
Built in 1962
7,405 Square Feet Lot
$296,000 Zestimate®
$233/sqft
$2,048 Estimated rent
Home value
$296,000
$275,000 - $320,000
$2,048/mo
Zestimate® history
Loading...
Owner options
Explore your selling options
What's special
Charming Ranch Home in East Pennsboro – A Wonderful Homeownership Opportunity! Welcome to this beautifully maintained brick ranch nestled in the heart of East Pennsboro. Set on a well-manicured lot with mature landscaping and a newer roof, this 3-bedroom, 1.5-bath home blends classic charm with thoughtful updates. Additional updates include vinyl hung windows, exterior vinyl siding, HVAC system and more! Step inside to find original hardwood flooring in great condition throughout the main living areas and bedrooms. The spacious living room features a neutral color palette, large windows that fill the space with natural light, and a cozy wood-burning fireplace—perfect for relaxing evenings. The kitchen includes a designated formal dining area, ideal for gatherings and entertaining. The primary bedroom features an attached half bath, and both additional bedrooms offer ample space and hardwood floors. The full bath features a walk in shower which was done in recent years. Downstairs, you'll find an expansive unfinished basement with abundant storage space and a dedicated laundry area. Outside, enjoy a private backyard oasis with vibrant flower beds, a lovely patio area for entertaining, and plenty of space to relax. The oversized 1-car garage provides extra storage or workspace, with additional off-street parking available. Don’t miss this opportunity to own a charming home in a sought-after neighborhood. Call today to learn more or schedule your private tour!
Zillow last checked: 8 hours ago
Listing updated: June 13, 2025 at 03:23am
Listed by:
FRAN VALERIO 717-602-0551,
Coldwell Banker Realty
Bought with:
OLIVIA CARPENTER, AB046889L
EXP Realty, LLC
Source: Bright MLS,MLS#: PACB2041596
Facts & features
Interior
Bedrooms & bathrooms
- Bedrooms: 3
- Bathrooms: 2
- Full bathrooms: 1
- 1/2 bathrooms: 1
- Main level bathrooms: 2
- Main level bedrooms: 3
Primary bedroom
- Features: Flooring - HardWood
- Level: Main
Bedroom 2
- Features: Flooring - HardWood
- Level: Main
Bedroom 3
- Features: Flooring - HardWood
- Level: Main
Basement
- Level: Lower
Dining room
- Features: Flooring - HardWood
- Level: Main
Family room
- Features: Fireplace - Wood Burning, Flooring - HardWood
- Level: Main
Foyer
- Features: Flooring - HardWood
- Level: Main
Other
- Features: Bathroom - Walk-In Shower
- Level: Main
Half bath
- Level: Main
Kitchen
- Features: Flooring - Vinyl
- Level: Main
Laundry
- Level: Lower
Heating
- Forced Air, Oil
Cooling
- Central Air, Electric
Appliances
- Included: Oven/Range - Electric, Refrigerator, Dishwasher, Dryer, Electric Water Heater
- Laundry: In Basement, Has Laundry, Laundry Room
Features
- Breakfast Area, Dining Area, Entry Level Bedroom, Family Room Off Kitchen, Floor Plan - Traditional, Eat-in Kitchen, Pantry, Dry Wall
- Flooring: Hardwood, Vinyl, Wood
- Windows: Vinyl Clad
- Basement: Drainage System,Full,Interior Entry,Shelving,Space For Rooms,Sump Pump,Unfinished,Water Proofing System
- Number of fireplaces: 1
- Fireplace features: Wood Burning
Interior area
- Total structure area: 1,241
- Total interior livable area: 1,241 sqft
- Finished area above ground: 1,241
- Finished area below ground: 0
Property
Parking
- Total spaces: 3
- Parking features: Garage Faces Front, Garage Door Opener, Oversized, Concrete, Attached, Driveway
- Attached garage spaces: 1
- Uncovered spaces: 2
Accessibility
- Accessibility features: None
Features
- Levels: One
- Stories: 1
- Patio & porch: Patio
- Exterior features: Extensive Hardscape
- Pool features: None
Lot
- Size: 7,405 sqft
- Features: Level
Details
- Additional structures: Above Grade, Below Grade
- Parcel number: 09201850181
- Zoning: R1
- Special conditions: Standard
Construction
Type & style
- Home type: SingleFamily
- Architectural style: Ranch/Rambler
- Property subtype: Single Family Residence
Materials
- Brick
- Foundation: Block
- Roof: Architectural Shingle
Condition
- New construction: No
- Year built: 1962
Utilities & green energy
- Electric: 200+ Amp Service, Circuit Breakers
- Sewer: Public Sewer
- Water: Public
Community & neighborhood
Security
- Security features: Smoke Detector(s)
Location
- Region: Camp Hill
- Subdivision: Country Club Park
- Municipality: EAST PENNSBORO TWP
Other
Other facts
- Listing agreement: Exclusive Right To Sell
- Listing terms: Cash,Conventional
- Ownership: Fee Simple
Price history
| Date | Event | Price |
|---|---|---|
| 6/12/2025 | Sold | $289,016+9.1%$233/sqft |
Source: | ||
| 5/14/2025 | Pending sale | $264,900$213/sqft |
Source: | ||
| 5/8/2025 | Listed for sale | $264,900$213/sqft |
Source: | ||
Public tax history
| Year | Property taxes | Tax assessment |
|---|---|---|
| 2025 | $3,053 +8.5% | $147,900 |
| 2024 | $2,813 +3.6% | $147,900 |
| 2023 | $2,717 +6.4% | $147,900 |
Find assessor info on the county website
Neighborhood: 17011
Nearby schools
GreatSchools rating
- 5/10West Creek Hills El SchoolGrades: K-5Distance: 2.1 mi
- 5/10East Pennsboro Area Middle SchoolGrades: 6-8Distance: 3.8 mi
- 8/10East Pennsboro Area Senior High SchoolGrades: 9-12Distance: 3.6 mi
Schools provided by the listing agent
- High: East Pennsboro Area Shs
- District: East Pennsboro Area
Source: Bright MLS. This data may not be complete. We recommend contacting the local school district to confirm school assignments for this home.
Get pre-qualified for a loan
At Zillow Home Loans, we can pre-qualify you in as little as 5 minutes with no impact to your credit score.An equal housing lender. NMLS #10287.
Sell for more on Zillow
Get a Zillow Showcase℠ listing at no additional cost and you could sell for .
$296,000
2% more+$5,920
With Zillow Showcase(estimated)$301,920

