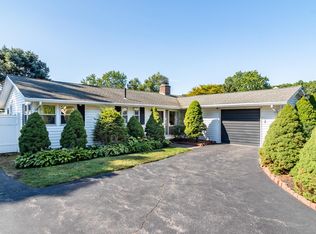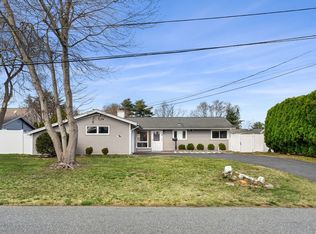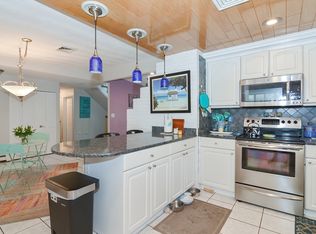Sold for $636,000
$636,000
16 Rosslare Rd, Framingham, MA 01701
3beds
1,439sqft
Single Family Residence
Built in 1957
8,276 Square Feet Lot
$632,000 Zestimate®
$442/sqft
$3,282 Estimated rent
Home value
$632,000
$588,000 - $683,000
$3,282/mo
Zestimate® history
Loading...
Owner options
Explore your selling options
What's special
Welcome to this beautifully maintained 3 bedroom, 1.5 bathroom ranch on a charming street, just minutes from Framingham center. Enjoy central AC and tile flooring throughout and an open-concept kitchen with granite countertops, perfect for everyday living and entertaining. The spacious primary bedroom features a convenient en-suite half bath. Cozy up by the fireplace in the living room, which also includes crown molding stunning custom cabinetry for added charm and storage. A versatile bonus room with custom shelving offers endless possibilities—home office, playroom, or guest space. Step outside to a private patio ideal for relaxing or hosting. An attached garage adds convenience year-round. **OFFER DEADLINE - Tues, 7/29/25, 12pm.**
Zillow last checked: 8 hours ago
Listing updated: August 28, 2025 at 10:43am
Listed by:
Michael O'Brien 617-286-2768,
ERA Key Realty Services- Fram 508-879-4474
Bought with:
Susan Gillis
Redfin Corp.
Source: MLS PIN,MLS#: 73408114
Facts & features
Interior
Bedrooms & bathrooms
- Bedrooms: 3
- Bathrooms: 2
- Full bathrooms: 1
- 1/2 bathrooms: 1
- Main level bathrooms: 2
- Main level bedrooms: 3
Primary bedroom
- Features: Bathroom - Half, Closet, Flooring - Stone/Ceramic Tile, Lighting - Overhead, Crown Molding
- Level: Main,First
- Area: 143
- Dimensions: 11 x 13
Bedroom 2
- Features: Closet, Flooring - Stone/Ceramic Tile, Attic Access, Crown Molding
- Level: Main,First
- Area: 156
- Dimensions: 13 x 12
Bedroom 3
- Features: Closet, Flooring - Stone/Ceramic Tile, Cable Hookup, Crown Molding
- Level: Main,First
- Area: 110
- Dimensions: 10 x 11
Bathroom 1
- Features: Bathroom - Full, Bathroom - Tiled With Shower Stall, Flooring - Stone/Ceramic Tile, Countertops - Stone/Granite/Solid, Lighting - Sconce, Crown Molding
- Level: Main,First
- Area: 50
- Dimensions: 5 x 10
Bathroom 2
- Features: Bathroom - Half, Flooring - Stone/Ceramic Tile, Lighting - Sconce, Pedestal Sink
- Level: Main,First
- Area: 20
- Dimensions: 4 x 5
Dining room
- Features: Closet, Flooring - Stone/Ceramic Tile, Exterior Access, Open Floorplan, Lighting - Overhead, Crown Molding
- Level: Main,First
- Area: 169
- Dimensions: 13 x 13
Kitchen
- Features: Flooring - Stone/Ceramic Tile, Countertops - Stone/Granite/Solid, Open Floorplan, Recessed Lighting, Stainless Steel Appliances, Washer Hookup, Lighting - Pendant
- Level: Main,First
- Area: 132
- Dimensions: 11 x 12
Living room
- Features: Closet/Cabinets - Custom Built, Flooring - Stone/Ceramic Tile, Cable Hookup, High Speed Internet Hookup, Crown Molding, Decorative Molding
- Level: Main,First
- Area: 220
- Dimensions: 20 x 11
Heating
- Baseboard, Heat Pump, Oil
Cooling
- Heat Pump
Appliances
- Included: Water Heater, Range, Dishwasher, Microwave, Refrigerator, Washer, Dryer
Features
- Closet, Lighting - Overhead, Crown Molding, Decorative Molding, Bonus Room, Internet Available - Broadband
- Flooring: Tile, Flooring - Stone/Ceramic Tile
- Doors: Insulated Doors, Storm Door(s)
- Windows: Insulated Windows
- Has basement: No
- Number of fireplaces: 1
- Fireplace features: Living Room
Interior area
- Total structure area: 1,439
- Total interior livable area: 1,439 sqft
- Finished area above ground: 1,439
Property
Parking
- Total spaces: 4
- Parking features: Attached, Garage Door Opener, Storage, Garage Faces Side, Paved Drive, Off Street, Paved
- Attached garage spaces: 1
- Uncovered spaces: 3
Features
- Patio & porch: Patio
- Exterior features: Patio, Rain Gutters, Professional Landscaping, Sprinkler System, Fenced Yard
- Fencing: Fenced
Lot
- Size: 8,276 sqft
- Features: Level
Details
- Parcel number: M:092 B:85 L:9698 U:000,494170
- Zoning: R1
Construction
Type & style
- Home type: SingleFamily
- Architectural style: Ranch
- Property subtype: Single Family Residence
Materials
- Frame
- Foundation: Concrete Perimeter
- Roof: Shingle
Condition
- Year built: 1957
Utilities & green energy
- Electric: 220 Volts
- Sewer: Public Sewer
- Water: Public
Community & neighborhood
Community
- Community features: Public Transportation, Shopping, Pool, Tennis Court(s), Park, Walk/Jog Trails, Golf, Medical Facility, Bike Path, Conservation Area, Highway Access, House of Worship, Public School, T-Station, University
Location
- Region: Framingham
Price history
| Date | Event | Price |
|---|---|---|
| 8/28/2025 | Sold | $636,000+6.2%$442/sqft |
Source: MLS PIN #73408114 Report a problem | ||
| 7/29/2025 | Contingent | $599,000$416/sqft |
Source: MLS PIN #73408114 Report a problem | ||
| 7/23/2025 | Listed for sale | $599,000+236.5%$416/sqft |
Source: MLS PIN #73408114 Report a problem | ||
| 5/24/1999 | Sold | $178,000+13.7%$124/sqft |
Source: Public Record Report a problem | ||
| 10/2/1990 | Sold | $156,500$109/sqft |
Source: Public Record Report a problem | ||
Public tax history
| Year | Property taxes | Tax assessment |
|---|---|---|
| 2025 | $6,006 +5.3% | $503,000 +9.9% |
| 2024 | $5,703 +5.4% | $457,700 +10.7% |
| 2023 | $5,413 +5.9% | $413,500 +11.2% |
Find assessor info on the county website
Neighborhood: 01701
Nearby schools
GreatSchools rating
- 3/10Miriam F Mccarthy SchoolGrades: K-5Distance: 0.9 mi
- 4/10Fuller Middle SchoolGrades: 6-8Distance: 0.7 mi
- 5/10Framingham High SchoolGrades: 9-12Distance: 1.2 mi
Get a cash offer in 3 minutes
Find out how much your home could sell for in as little as 3 minutes with a no-obligation cash offer.
Estimated market value
$632,000


