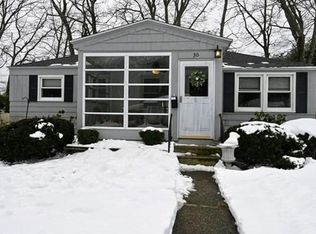MULTIPLE OFFER SITUATION - OFFERS, HIGHEST AND BEST, DUE MONDAY 6/23 AT 12:00PM. BOTANY BAY! This move in ready condo has 3 bedroom (master bedroom has full bath and a huge walk-in closet); 2.5 bathrooms, spacious kitchen with granite counters; a three season porch; large deck; and neutral decor. First floor has central air and second has an attic fan. There is abundant closet/storage space in the closets, walk-up attic and large basement. This gorgeous complex sits on park-like grounds and is just minutes to all if Worcester's cultural offerings, major routes, T-Station, restaurants, shopping and more.
This property is off market, which means it's not currently listed for sale or rent on Zillow. This may be different from what's available on other websites or public sources.
