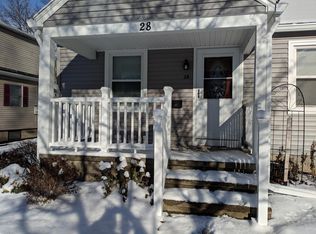Closed
$227,000
16 Rossiter Rd, Rochester, NY 14620
2beds
1,116sqft
Single Family Residence
Built in 1956
3,998.81 Square Feet Lot
$262,000 Zestimate®
$203/sqft
$1,813 Estimated rent
Maximize your home sale
Get more eyes on your listing so you can sell faster and for more.
Home value
$262,000
$249,000 - $278,000
$1,813/mo
Zestimate® history
Loading...
Owner options
Explore your selling options
What's special
OPEN HOUSE SATURDAY 12-1:30 AND SUNDAY 1:00-3:00
This cute and cozy 2/3 bedroom ranch is located just 2 streets from Strong Hospital. Flexible floorplan offers versatility. Vinyl sided with newer roof, furnace and central air. This home offers a double sided fireplace, spacious dining area, one full bath and all onsite appliances are included. Attached garage with electric door opener, hardwood floors and an excellent location, just steps from all the shops at College Town. Ideal for owner occupant or as an investment. Delayed negotiations until Monday May 1st 11:ooam
Zillow last checked: 8 hours ago
Listing updated: June 05, 2023 at 07:44am
Listed by:
Alan J. Wood 585-279-8282,
RE/MAX Plus
Bought with:
Debranne Jacob, 10301200256
Howard Hanna
Source: NYSAMLSs,MLS#: R1467345 Originating MLS: Rochester
Originating MLS: Rochester
Facts & features
Interior
Bedrooms & bathrooms
- Bedrooms: 2
- Bathrooms: 1
- Full bathrooms: 1
- Main level bathrooms: 1
- Main level bedrooms: 2
Heating
- Gas, Forced Air
Cooling
- Central Air
Appliances
- Included: Built-In Range, Built-In Oven, Dryer, Electric Cooktop, Gas Water Heater, Refrigerator, Washer
- Laundry: In Basement
Features
- Den, Eat-in Kitchen, Bedroom on Main Level, Main Level Primary
- Flooring: Ceramic Tile, Hardwood, Laminate, Varies
- Basement: Full
- Number of fireplaces: 1
Interior area
- Total structure area: 1,116
- Total interior livable area: 1,116 sqft
Property
Parking
- Total spaces: 1
- Parking features: Attached, Garage, Garage Door Opener
- Attached garage spaces: 1
Features
- Stories: 11
- Exterior features: Blacktop Driveway, Fence
- Fencing: Partial
Lot
- Size: 3,998 sqft
- Dimensions: 40 x 100
- Features: Near Public Transit, Rectangular, Rectangular Lot, Residential Lot
Details
- Parcel number: 26140013661000020310000000
- Special conditions: Standard
Construction
Type & style
- Home type: SingleFamily
- Architectural style: Ranch
- Property subtype: Single Family Residence
Materials
- Vinyl Siding, Copper Plumbing
- Foundation: Block
- Roof: Asphalt
Condition
- Resale
- Year built: 1956
Utilities & green energy
- Electric: Circuit Breakers, Fuses
- Sewer: Connected
- Water: Connected, Public
- Utilities for property: Cable Available, Sewer Connected, Water Connected
Community & neighborhood
Location
- Region: Rochester
- Subdivision: Crittenden Park
Other
Other facts
- Listing terms: Cash,Conventional
Price history
| Date | Event | Price |
|---|---|---|
| 5/31/2023 | Sold | $227,000+22.7%$203/sqft |
Source: | ||
| 5/2/2023 | Pending sale | $185,000$166/sqft |
Source: | ||
| 4/27/2023 | Listed for sale | $185,000$166/sqft |
Source: | ||
Public tax history
| Year | Property taxes | Tax assessment |
|---|---|---|
| 2024 | -- | $227,000 +57.6% |
| 2023 | -- | $144,000 |
| 2022 | -- | $144,000 |
Find assessor info on the county website
Neighborhood: Highland
Nearby schools
GreatSchools rating
- 2/10Anna Murray-Douglass AcademyGrades: PK-8Distance: 1.2 mi
- 6/10Rochester Early College International High SchoolGrades: 9-12Distance: 1.9 mi
- 2/10Dr Walter Cooper AcademyGrades: PK-6Distance: 1.5 mi
Schools provided by the listing agent
- District: Rochester
Source: NYSAMLSs. This data may not be complete. We recommend contacting the local school district to confirm school assignments for this home.
