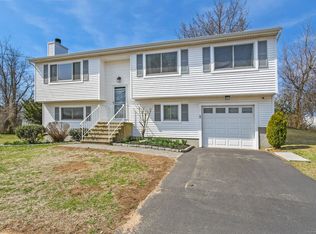One level living at its finest. Step inside to enjoy the open floor plan with 9ft vaulted ceilings. The updated kitchen with tiled backsplash, a farmhouse style sink along with stainless steel appliances that include the convenience of gas cooking. Enjoy the built-in dining area that overlooks the spacious living room that has an abundance of natural light with sliding glass doors that lead to back deck. Step into the master bedroom suite that includes walk-in closet and full bath with tile surround shower and floor. Finishing out the first level with two more bedrooms and full bath and two closets. All of this plus an additional 580 square feet of living space in the finished lower heated level that is perfect for a family/playroom, and home office space. Storage area and laundry room complete the lower level. The spacious backyard includes a deck, patio, playscape and hot tub. Seller needs time to find suitable housing.
This property is off market, which means it's not currently listed for sale or rent on Zillow. This may be different from what's available on other websites or public sources.
