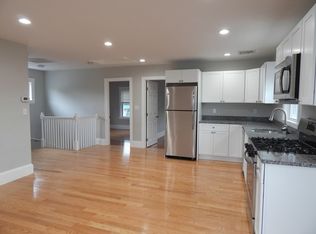LOCATION! Looking in North Weymouth for your new home you can afford? older family neighborhood close to highway and Quincy line. Bring this home up to date and make it shine with your creative ideas. This is a Homepath property!
This property is off market, which means it's not currently listed for sale or rent on Zillow. This may be different from what's available on other websites or public sources.
