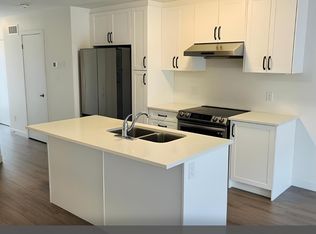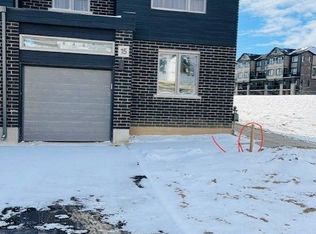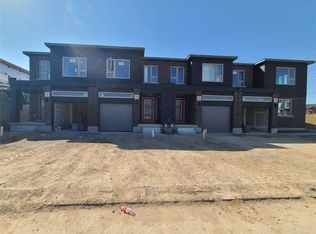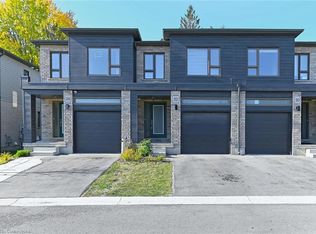Sold for $725,000
Street View
C$725,000
16 Roper Pl, Kitchener, ON N2R 0R8
3beds
1,518sqft
Row/Townhouse, Residential
Built in ----
-- sqft lot
$-- Zestimate®
C$478/sqft
C$2,712 Estimated rent
Home value
Not available
Estimated sales range
Not available
$2,712/mo
Loading...
Owner options
Explore your selling options
What's special
Welcome to 16 Roper Place, Kitchener a stunning example of modern living in the highly sought-after Huron Village. walking distance to brand new school. This exquisite townhouse, located on a tranquil court, welcomes you with its contemporary exterior, hinting at the elegance inside. Step through the inviting entrance into a carpet-free main floor that flows beautifully throughout, beautiful oak stairs. The spacious living room, filled with natural light, offers the perfect space for relaxation and family time. The kitchen is a chefs dream, featuring white cabinetry and High-end stainless-steel appliances, while the adjoining dining area is ideal for hosting anything from intimate family dinners to larger gatherings. The master suite serves as a private retreat, complete with a generous walk-in closet and a spa-like ensuite bathroom. Two additional bedrooms, both bright and spacious, offer plenty of room for family or guests, along with large closets and a stylish 3-piece bathroom. The convenience of an upstairs laundry room adds to the thoughtful design. The unfinished basement, featuring a lookout window, provides limitless possibilities for customization - whether it's a home theatre, gym, or extra living space. This exceptional home is perfect for first-time buyers or savvy investors alike. Its prime location places you close to top-rated schools, the scenic Schlegel Park, trails, and Conestoga College. With shopping, amenities, and quick access to HWY 8 and 401 nearby, convenience is always within reach. Low condo fees and outstanding value make this more than just a home it's a lifestyle. Dont miss this rare opportunity book your showing today!
Zillow last checked: 8 hours ago
Listing updated: July 08, 2025 at 02:11pm
Listed by:
Salman Qadeer, Salesperson,
ipro realty brokerage
Source: ITSO,MLS®#: 40676735Originating MLS®#: Oakville, Milton and District Real Estate Board
Facts & features
Interior
Bedrooms & bathrooms
- Bedrooms: 3
- Bathrooms: 3
- Full bathrooms: 2
- 1/2 bathrooms: 1
- Main level bathrooms: 3
Heating
- Forced Air
Cooling
- Central Air
Appliances
- Included: Dishwasher, Dryer, Stove, Washer
Features
- Windows: Window Coverings
- Basement: Full,Unfinished,Sump Pump
- Has fireplace: No
Interior area
- Total structure area: 1,518
- Total interior livable area: 1,518 sqft
- Finished area above ground: 1,518
Property
Parking
- Total spaces: 2
- Parking features: Attached Garage, Private Drive Single Wide
- Attached garage spaces: 1
- Uncovered spaces: 1
Features
- Frontage type: North
- Frontage length: 18.00
Lot
- Features: Urban, Highway Access, Hospital, Major Highway, Park, Playground Nearby, Schools
Details
- Parcel number: 227223269
- Zoning: R-6 698R
Construction
Type & style
- Home type: Townhouse
- Architectural style: Two Story
- Property subtype: Row/Townhouse, Residential
- Attached to another structure: Yes
Materials
- Aluminum Siding, Shingle Siding
- Roof: Asphalt Shing
Condition
- 0-5 Years
- New construction: No
Utilities & green energy
- Sewer: Sewer (Municipal)
- Water: Municipal-Metered
Community & neighborhood
Security
- Security features: Smoke Detector
Location
- Region: Kitchener
HOA & financial
HOA
- HOA fee: C$151 monthly
Price history
| Date | Event | Price |
|---|---|---|
| 12/18/2024 | Sold | C$725,000C$478/sqft |
Source: ITSO #40676735 Report a problem | ||
Public tax history
Tax history is unavailable.
Neighborhood: Huron South
Nearby schools
GreatSchools rating
No schools nearby
We couldn't find any schools near this home.



