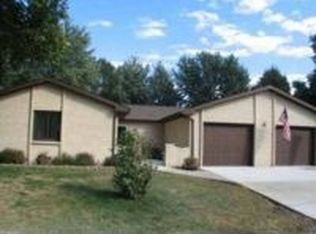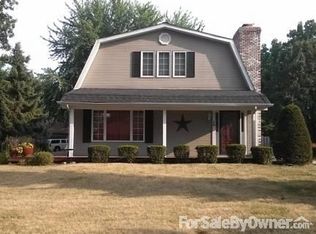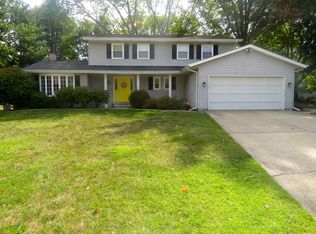Sold for $215,000
$215,000
16 Roosevelt Rd, Springfield, IL 62703
3beds
1,706sqft
Single Family Residence, Residential
Built in 1978
0.31 Acres Lot
$218,500 Zestimate®
$126/sqft
$1,632 Estimated rent
Home value
$218,500
$201,000 - $236,000
$1,632/mo
Zestimate® history
Loading...
Owner options
Explore your selling options
What's special
Lovingly maintained by the same family for the past 25 years, this spacious home in the Hyde Park subdivision offers comfort, updates, and location! Recent improvements include replacement windows (within the last 5 years), a stylish kitchen remodel in 2018 with quartz countertops, and a new HVAC system in 2022. The kitchen features a convenient breakfast bar and opens to a formal dining room—perfect for entertaining. The living room is warm and inviting with a cozy fireplace as the focal point. The primary suite includes its own private bathroom, while the fenced backyard offers a deck and plenty of space for pets, play, or relaxing outdoors. A 2-car attached garage and corner lot location add to the appeal, all within the desirable Chatham school district. Neighborhood perks include access to the community pool—just in time for the summer heatwave! The home has been pre-inspected by B-Safe Home Inspections and is being sold as reported—offering added peace of mind for buyers. ***Seller will review offers the morning of Thursday, July 3***
Zillow last checked: 8 hours ago
Listing updated: August 08, 2025 at 01:21pm
Listed by:
Todd M Musso Mobl:217-725-5458,
The Real Estate Group, Inc.
Bought with:
Jami R Winchester, 475109074
The Real Estate Group, Inc.
Source: RMLS Alliance,MLS#: CA1037430 Originating MLS: Capital Area Association of Realtors
Originating MLS: Capital Area Association of Realtors

Facts & features
Interior
Bedrooms & bathrooms
- Bedrooms: 3
- Bathrooms: 2
- Full bathrooms: 2
Bedroom 1
- Level: Main
- Dimensions: 15ft 0in x 12ft 1in
Bedroom 2
- Level: Main
- Dimensions: 15ft 2in x 9ft 1in
Bedroom 3
- Level: Main
- Dimensions: 11ft 6in x 10ft 8in
Other
- Level: Main
- Dimensions: 11ft 11in x 15ft 0in
Additional room
- Description: Foyer
- Level: Main
- Dimensions: 5ft 3in x 7ft 2in
Kitchen
- Level: Main
- Dimensions: 10ft 2in x 15ft 0in
Laundry
- Level: Main
- Dimensions: 8ft 3in x 5ft 3in
Living room
- Level: Main
- Dimensions: 18ft 1in x 15ft 1in
Main level
- Area: 1706
Heating
- Forced Air
Cooling
- Central Air
Appliances
- Included: Dishwasher, Disposal, Range, Refrigerator
Features
- Ceiling Fan(s)
- Basement: Crawl Space
- Number of fireplaces: 1
- Fireplace features: Living Room, Wood Burning
Interior area
- Total structure area: 1,706
- Total interior livable area: 1,706 sqft
Property
Parking
- Total spaces: 2
- Parking features: Attached
- Attached garage spaces: 2
Features
- Patio & porch: Deck
Lot
- Size: 0.31 Acres
- Dimensions: 70 x 125 x 106 x 120 x 70
- Features: Corner Lot, Level
Details
- Parcel number: 22270426020
Construction
Type & style
- Home type: SingleFamily
- Architectural style: Ranch
- Property subtype: Single Family Residence, Residential
Materials
- Frame, Brick, Wood Siding
- Foundation: Block, Concrete Perimeter
- Roof: Shingle
Condition
- New construction: No
- Year built: 1978
Utilities & green energy
- Sewer: Public Sewer
- Water: Public
Community & neighborhood
Location
- Region: Springfield
- Subdivision: Hyde Park
HOA & financial
HOA
- Has HOA: Yes
- HOA fee: $700 annually
- Services included: Play Area, Pool, Tennis Court(s)
Other
Other facts
- Road surface type: Paved
Price history
| Date | Event | Price |
|---|---|---|
| 8/8/2025 | Sold | $215,000+2.4%$126/sqft |
Source: | ||
| 7/3/2025 | Pending sale | $209,900$123/sqft |
Source: | ||
| 6/30/2025 | Listed for sale | $209,900$123/sqft |
Source: | ||
Public tax history
| Year | Property taxes | Tax assessment |
|---|---|---|
| 2024 | $3,087 +7.8% | $52,865 +9.5% |
| 2023 | $2,863 +5.2% | $48,287 +5.4% |
| 2022 | $2,721 +4.2% | $45,805 +3.9% |
Find assessor info on the county website
Neighborhood: 62703
Nearby schools
GreatSchools rating
- 8/10Ball Elementary SchoolGrades: PK-4Distance: 3.4 mi
- 7/10Glenwood Middle SchoolGrades: 7-8Distance: 3.6 mi
- 7/10Glenwood High SchoolGrades: 9-12Distance: 3.7 mi

Get pre-qualified for a loan
At Zillow Home Loans, we can pre-qualify you in as little as 5 minutes with no impact to your credit score.An equal housing lender. NMLS #10287.


