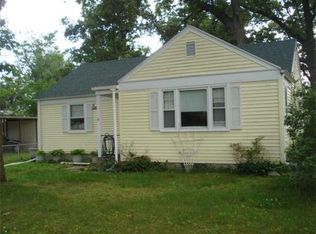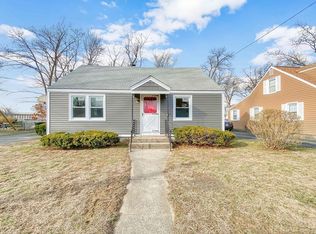Spacious Vinyl sided Cape with hardwood floors in all 3 Bedrooms, Living room and dining room.Partially finished basement which would make a nice office or playroom and fantastic work area. Large fenced yard includes two sheds with 30 amp sub panel in one. Cozy breezeway off fully appliance kitchen with breakfast bar. Overlooking large dining room
This property is off market, which means it's not currently listed for sale or rent on Zillow. This may be different from what's available on other websites or public sources.


