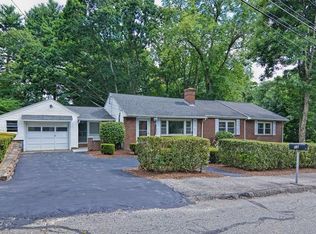You can end your search with this gem! This well maintained home proudly sits in one of the top westside neighborhoods. Looks can be deceiving and this home is much larger than it appears. The minute you drive up you'll notice the curb appeal and the privacy this home offers. This bright and sunny 3 bedroom expanded ranch features not only a dining room addition but also a large first floor famrm leading directly to a sprawling deck overlooking almost a half acre of land. Corian counters, double oven, dw, microwave and tiled backsplash are recent updates to the kitchen. Still need more space...fireplaced playroom in LL needs your finishing touches. Perfectly located, close to shopping, Burl Mall, highways and award winning restaurants you can't go wrong. This much loved home has been enjoyed by the same family for close to 40 years and is now ready for the next chapter. Don't wait to have the home you've always wanted!
This property is off market, which means it's not currently listed for sale or rent on Zillow. This may be different from what's available on other websites or public sources.
