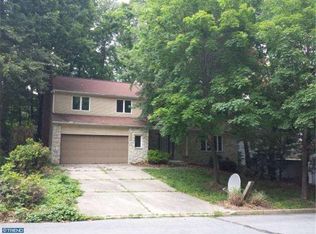JUST LISTED!! Beautiful Updated Paparone "Arbury Model" in the desirable Ridings of Fox Run Community. Great curb appeal with an Imported Greek Paver Driveway from Montreal, & Custom Path to Front Doors are just the beginning. Once inside you'll find a 2-Story Foyer w/Inlaid Tile, Caramelized Coffee-Color Bamboo Floors throughout the Formal Dining Room; Sun-Drenched Living Room; Off/Study; & Large Family Room with its High Ceilings, Recessed Lights, & Non-Vented Gas Fireplace with a Heatilator. Gorgeous Custom Eat-In Kitchen with Imported Brazilian Granite on the Countertops, Buffet Bar, Thresholds, & Steps to Family Room; plus Stainless Sink and Appliances; Solid Maple Cabinets; & a Pantry. The Master Bedroom has Sitting & Dressing Areas; a WalkIn and Walkthrough Closet; and the Master Bath has a Garden Tub; & Separate Double Shower. The Finished Basement has a Wall Fireplace, Marble Surround Pilasters, Completely Tiled Floors, & a Dry Bar. There are Two Sliding Glass Doors that lead to the Tiered Wood Deck overlooking the Cleared & Treed Zen-Like Yard that has been designed with a Bridged Walking Path; Organic Garden; Gas Line for BBQ; & Sprinklers. A Mud Room with a Main Fl Laundry; Central Vac System; Security Alarm; Temp & Humidity Activated Attic Fan, BRAND NEW SINGLE LAYER ROOF & GUTTERS, NEWER DIRECT VENT HOT WATER HEATER, NEWER AIR CONDITIONER & Home Warranty Completes the Package. Tenant is packing so pictures are from a prior timeframe. Attention Armed Forces Personnel, this home is conveniently located close to Exit 34 on I295 for easy access to McGuire AFB & Ft. Dix. Also Available for Rent on MLS #NJCD400568
This property is off market, which means it's not currently listed for sale or rent on Zillow. This may be different from what's available on other websites or public sources.
