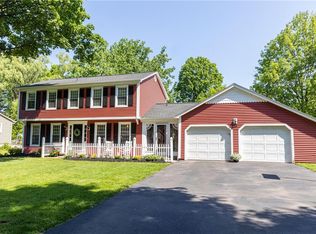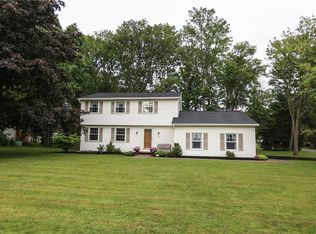Closed
$360,000
16 Rodney Ln, Rochester, NY 14625
4beds
2,271sqft
Single Family Residence
Built in 1972
0.71 Acres Lot
$405,500 Zestimate®
$159/sqft
$3,225 Estimated rent
Home value
$405,500
$385,000 - $426,000
$3,225/mo
Zestimate® history
Loading...
Owner options
Explore your selling options
What's special
A VERY EXCEPTIONAL HOME! STUNNING 2,271 SQ.FT. CONTEMPORARY-SPLIT FEELS & LOOKS LIKE NEW! GORGEOUS NEW KITCHEN W/SHAKER-STYLE "SOFT-CLOSE" CABINETRY, GRANITE COUNTERS, STAINLESS APPLIANCES, & LUXURY FLOORING *FORMAL DINING/LIVING COMBO *1ST FLOOR BEDRM & NEW FULL BATH WITH OVERSIZED SHOWER HAS IN-LAW POTENTIAL *ENORMOUS FAMILY RM W/SOARING VAULTED CEILING & SKYLIGHTS, FREESTANDING GAS FIREPLACE W/BEAUTIFUL FIELDSTONE BACKDROP *FLEX SPACE WITH FRONT ENTRANCE, LUXURY FLOORING & SLIDER THAT LEADS TO THE HUGE SCREENED-IN PORCH OVERLOOKING THE GORGEOUS "STAY-CATION" PRIVATE BACKYARD & IN-GROUND POOL! MASTER BEDRM HAS PRIVATE ACCESS TO THE ALL NEW UPPER LEVEL BATH! BEDRM #3 & #4 W/NEW CARPETING *FULL DRY BASEMT W/LNDRY AREA & CRAWL SPACE STORAGE *OPEN FRT PORCH *PAVER SIDEWALK *NEW LANDSCAPE *NEW DBL-WIDE DRIVEWY & C-AIR 5/23 *FURNACE 10 YRS *WATER HTR (2015) *ROOF TEAR-OFF (2018) *THERMOP-WINDOWS *NEWER POOL LINER * TREX POOLSIDE DECK W/SLIDE *FRESH INTERIOR PAINT, NEW FLOORING, INTERIOR DOORS & LIGHTING THRU-OUT! WASHER & DRYER INCLUDED! WEBSTER SCHOOLS! ABSOLUTELY MOVE-IN CONDITION! DELAYED SHOWINGS 6/1. OFFERS DUE ON TUES JUNE 6TH @ 4 pm *PLEASE ALLOW 24 HRS FOR SELLER TO RESPOND . .
Zillow last checked: 8 hours ago
Listing updated: July 11, 2023 at 10:44am
Listed by:
Robert A. Schreiber 585-248-0250,
RE/MAX Realty Group
Bought with:
Betsy O Lombardo, 10401230851
Empire Realty Group
Source: NYSAMLSs,MLS#: R1474043 Originating MLS: Rochester
Originating MLS: Rochester
Facts & features
Interior
Bedrooms & bathrooms
- Bedrooms: 4
- Bathrooms: 2
- Full bathrooms: 2
- Main level bathrooms: 1
- Main level bedrooms: 1
Heating
- Electric, Gas, Baseboard, Forced Air
Cooling
- Central Air
Appliances
- Included: Dryer, Dishwasher, Gas Oven, Gas Range, Gas Water Heater, Microwave, Refrigerator, Washer
- Laundry: In Basement
Features
- Ceiling Fan(s), Cathedral Ceiling(s), Separate/Formal Dining Room, Entrance Foyer, Eat-in Kitchen, Separate/Formal Living Room, Granite Counters, Living/Dining Room, See Remarks, Sliding Glass Door(s), Skylights, Bedroom on Main Level, In-Law Floorplan, Bath in Primary Bedroom, Programmable Thermostat
- Flooring: Carpet, Ceramic Tile, Laminate, Varies
- Doors: Sliding Doors
- Windows: Skylight(s), Thermal Windows
- Basement: Full,Sump Pump
- Number of fireplaces: 1
Interior area
- Total structure area: 2,271
- Total interior livable area: 2,271 sqft
Property
Parking
- Parking features: No Garage, Driveway
Features
- Levels: One
- Stories: 1
- Patio & porch: Deck, Open, Patio, Porch, Screened
- Exterior features: Blacktop Driveway, Deck, Fence, Pool, Patio
- Pool features: In Ground
- Fencing: Partial
Lot
- Size: 0.71 Acres
- Dimensions: 152 x 200
- Features: Rectangular, Rectangular Lot, Residential Lot
Details
- Additional structures: Shed(s), Storage
- Parcel number: 2642001080800001040000
- Special conditions: Standard
Construction
Type & style
- Home type: SingleFamily
- Architectural style: Contemporary,Split Level
- Property subtype: Single Family Residence
Materials
- Brick, Vinyl Siding, Copper Plumbing
- Foundation: Block
- Roof: Asphalt,Shingle
Condition
- Resale
- Year built: 1972
Utilities & green energy
- Electric: Circuit Breakers
- Sewer: Connected
- Water: Connected, Public
- Utilities for property: Cable Available, High Speed Internet Available, Sewer Connected, Water Connected
Community & neighborhood
Location
- Region: Rochester
- Subdivision: Independence Rdg Sec 01
Other
Other facts
- Listing terms: Cash,Conventional,FHA,VA Loan
Price history
| Date | Event | Price |
|---|---|---|
| 7/5/2023 | Sold | $360,000+24.2%$159/sqft |
Source: | ||
| 6/7/2023 | Pending sale | $289,900$128/sqft |
Source: | ||
| 6/1/2023 | Listed for sale | $289,900+45%$128/sqft |
Source: | ||
| 3/13/2023 | Sold | $200,000$88/sqft |
Source: Public Record Report a problem | ||
Public tax history
| Year | Property taxes | Tax assessment |
|---|---|---|
| 2024 | -- | $273,800 +24.6% |
| 2023 | -- | $219,800 |
| 2022 | -- | $219,800 +30.3% |
Find assessor info on the county website
Neighborhood: 14625
Nearby schools
GreatSchools rating
- 6/10Plank Road South Elementary SchoolGrades: PK-5Distance: 0.7 mi
- 6/10Spry Middle SchoolGrades: 6-8Distance: 3.9 mi
- 8/10Webster Schroeder High SchoolGrades: 9-12Distance: 2.3 mi
Schools provided by the listing agent
- Middle: Spry Middle
- High: Webster-Schroeder High
- District: Webster
Source: NYSAMLSs. This data may not be complete. We recommend contacting the local school district to confirm school assignments for this home.


