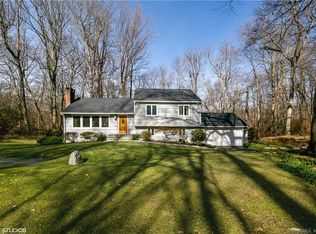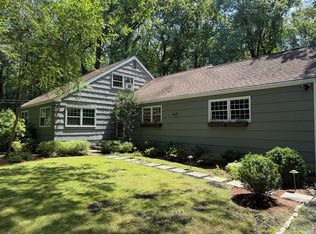Sold for $1,200,000 on 03/27/24
$1,200,000
16 Rocky Brook Road, Wilton, CT 06897
4beds
2,690sqft
Single Family Residence
Built in 1957
2 Acres Lot
$1,280,700 Zestimate®
$446/sqft
$5,855 Estimated rent
Home value
$1,280,700
$1.20M - $1.37M
$5,855/mo
Zestimate® history
Loading...
Owner options
Explore your selling options
What's special
Uncover the allure of single-level living in this beautifully, fully renovated ranch style home. This house underwent a complete renovation, rebuilt from the studs up and fully transformed and completed in 2018. This well-planned renovation is ideal for today's living. Featuring four bedrooms, three full baths, and a versatile finished lower level with a separate entrance, adding 800 sq ft, this home is designed to adapt to your family's unique needs. Situated on a peaceful street on a level 2-acre lot, the property creates a backyard oasis complete with a dedicated play area, a BBQ-ready patio, and a designated garden space. With its eye-catching curb appeal, this turnkey residence is move in ready. Impeccably maintained, it radiates a genuine sense of pride in ownership. 2 car garage and ample storage is seamlessly incorporated throughout the house. This property skillfully fuses contemporary living with classic allure, offering a serene, inviting, and adaptable living experience customized to suit your distinct preferences. It's location ensures easy access to multiple towns.
Zillow last checked: 8 hours ago
Listing updated: July 09, 2024 at 08:19pm
Listed by:
The Fair Team of William Raveis Real Estate,
Linda Sweeny 203-434-4341,
William Raveis Real Estate 203-762-8300
Bought with:
Melissa Jones, RES.0756026
Houlihan Lawrence
Source: Smart MLS,MLS#: 170621200
Facts & features
Interior
Bedrooms & bathrooms
- Bedrooms: 4
- Bathrooms: 3
- Full bathrooms: 3
Primary bedroom
- Features: Ceiling Fan(s), Full Bath, Walk-In Closet(s), Hardwood Floor
- Level: Main
Bedroom
- Features: Ceiling Fan(s), Hardwood Floor
- Level: Main
Bedroom
- Features: Ceiling Fan(s), Hardwood Floor
- Level: Main
Bedroom
- Features: Built-in Features, Hardwood Floor
- Level: Main
Bathroom
- Level: Lower
Bathroom
- Features: Tub w/Shower
- Level: Main
Dining room
- Features: Bay/Bow Window, Built-in Features, Hardwood Floor
- Level: Main
Family room
- Features: Skylight, Built-in Features, Fireplace, Hardwood Floor
- Level: Main
Kitchen
- Features: Kitchen Island, Sliders, Hardwood Floor
- Level: Main
Office
- Features: Tile Floor
- Level: Lower
Rec play room
- Features: Built-in Features, Tile Floor
- Level: Lower
Heating
- Forced Air, Electric, Oil
Cooling
- Ceiling Fan(s), Central Air, Zoned
Appliances
- Included: Gas Cooktop, Oven/Range, Convection Oven, Refrigerator, Freezer, Dishwasher, Washer, Dryer, Wine Cooler, Water Heater, Electric Water Heater
- Laundry: Main Level
Features
- Open Floorplan, Smart Thermostat
- Windows: Thermopane Windows
- Basement: Partially Finished,Walk-Out Access
- Number of fireplaces: 1
Interior area
- Total structure area: 2,690
- Total interior livable area: 2,690 sqft
- Finished area above ground: 1,860
- Finished area below ground: 830
Property
Parking
- Total spaces: 2
- Parking features: Attached, Driveway, Private, Asphalt
- Attached garage spaces: 2
- Has uncovered spaces: Yes
Features
- Patio & porch: Patio
- Exterior features: Garden
- Fencing: Full,Fenced
Lot
- Size: 2 Acres
- Features: Wetlands, Cleared, Level
Details
- Additional structures: Shed(s)
- Parcel number: 1928695
- Zoning: R-2
- Other equipment: Generator Ready
Construction
Type & style
- Home type: SingleFamily
- Architectural style: Ranch
- Property subtype: Single Family Residence
Materials
- Shingle Siding, Wood Siding
- Foundation: Block
- Roof: Asphalt
Condition
- New construction: No
- Year built: 1957
Utilities & green energy
- Sewer: Septic Tank
- Water: Well
Green energy
- Energy efficient items: Insulation, Thermostat, Windows
Community & neighborhood
Location
- Region: Wilton
Price history
| Date | Event | Price |
|---|---|---|
| 3/27/2024 | Sold | $1,200,000+50.2%$446/sqft |
Source: | ||
| 2/10/2024 | Listed for sale | $799,000$297/sqft |
Source: | ||
| 2/5/2024 | Pending sale | $799,000$297/sqft |
Source: | ||
| 2/1/2024 | Listed for sale | $799,000+46.6%$297/sqft |
Source: | ||
| 7/10/2008 | Sold | $545,000-8.9%$203/sqft |
Source: | ||
Public tax history
| Year | Property taxes | Tax assessment |
|---|---|---|
| 2025 | $15,990 +11.4% | $655,060 +9.2% |
| 2024 | $14,358 +22.5% | $599,760 +49.8% |
| 2023 | $11,718 +3.7% | $400,470 |
Find assessor info on the county website
Neighborhood: 06897
Nearby schools
GreatSchools rating
- 9/10Cider Mill SchoolGrades: 3-5Distance: 2.3 mi
- 9/10Middlebrook SchoolGrades: 6-8Distance: 2 mi
- 10/10Wilton High SchoolGrades: 9-12Distance: 2.3 mi
Schools provided by the listing agent
- Elementary: Miller-Driscoll
- Middle: Middlebrook,Cider Mill
- High: Wilton
Source: Smart MLS. This data may not be complete. We recommend contacting the local school district to confirm school assignments for this home.

Get pre-qualified for a loan
At Zillow Home Loans, we can pre-qualify you in as little as 5 minutes with no impact to your credit score.An equal housing lender. NMLS #10287.
Sell for more on Zillow
Get a free Zillow Showcase℠ listing and you could sell for .
$1,280,700
2% more+ $25,614
With Zillow Showcase(estimated)
$1,306,314
