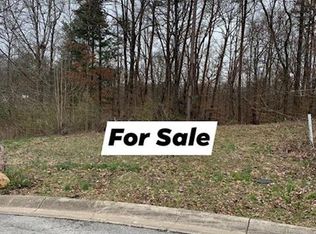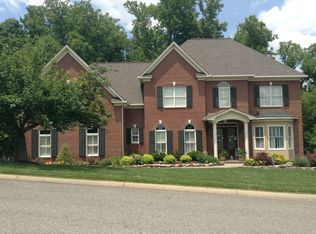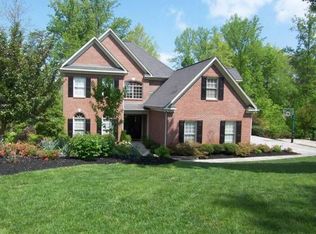Sold for $1,200,000 on 05/16/25
$1,200,000
16 Rockingham Ln, Oak Ridge, TN 37830
5beds
6,365sqft
Single Family Residence
Built in 2001
1.41 Acres Lot
$1,187,400 Zestimate®
$189/sqft
$4,786 Estimated rent
Home value
$1,187,400
$962,000 - $1.47M
$4,786/mo
Zestimate® history
Loading...
Owner options
Explore your selling options
What's special
An Unparalleled Blend of Space, Craftsmanship, and Luxury
You won't find another home like this! Experience an extraordinary level of quality, design, and value in this stunning estate, where every detail has been meticulously curated.
Upon entry, an elegant staircase with integrated lighting, soaring 10-foot ceilings, 8-foot doors, and 12-inch crown molding set the stage for an exceptional living experience. The seamless floor plan leads into a gourmet kitchen featuring top-tier appliances, including a Sub-Zero refrigerator, Thermador range with automatic downdraft, Fisher & Paykel double-stack dishwasher, and custom cabinetry with soft-close doors and drawers—a space designed for both function and beauty.
The main level showcases a luxurious primary suite with private deck access, heated marble floors, an en-suite laundry, and a spa-like soaking tub. The Great Room's gas fireplace and the Den's wood-burning fireplace create warm and inviting spaces.
Upstairs, you'll find a second primary suite, three additional bedrooms, and a spacious laundry room with double-stack washer and dryer sets. The fully finished basement offers a versatile space for a home gym, media room, or office, complete with wood plank ceilings, ample storage, and access to a screened porch overlooking the landscaped backyard.
Additional Features:
• Three HVAC units for optimal comfort
• Gas & wood-burning fireplaces for cozy ambiance
• Water filtration system in the kitchen
• Central vacuum system for convenience
• New roof with LeafGuard gutters and full landscape drainage
• 1.4 acres of beautifully maintained grounds with walking trails, irrigation, and exterior lighting
• Three-car garage providing ample storage and parking
Optional HOA: $100 annually for front grounds maintenance and beautification or $700 annually for access to the Clubhouse, Playground, Pool, and Tennis Courts.
This remarkable estate offers a perfect blend of luxury, privacy, and high-end finishes—all set in a serene, yet convenient location. Schedule a private showing today and request the full list of upgrades!
Zillow last checked: 8 hours ago
Listing updated: May 24, 2025 at 12:46pm
Listed by:
Aimee Lee Lucas 818-472-4481,
ReMax Preferred Properties, In
Bought with:
Shawn Wilmoth, 354366
United Real Estate Solutions
Source: East Tennessee Realtors,MLS#: 1281391
Facts & features
Interior
Bedrooms & bathrooms
- Bedrooms: 5
- Bathrooms: 5
- Full bathrooms: 3
- 1/2 bathrooms: 2
Heating
- Central, Natural Gas
Cooling
- Central Air, Ceiling Fan(s)
Appliances
- Included: Dishwasher, Dryer, Range, Refrigerator, Self Cleaning Oven, Washer
Features
- Walk-In Closet(s), Kitchen Island, Breakfast Bar, Eat-in Kitchen, Central Vacuum, Bonus Room
- Flooring: Carpet, Hardwood, Radiant Floors, Tile
- Windows: Drapes
- Basement: Walk-Out Access,Partially Finished
- Number of fireplaces: 3
- Fireplace features: Wood Burning, Gas Log, Other
Interior area
- Total structure area: 6,365
- Total interior livable area: 6,365 sqft
Property
Parking
- Total spaces: 3
- Parking features: Garage Door Opener, Attached, Main Level
- Attached garage spaces: 3
Features
- Exterior features: Prof Landscaped
- Has view: Yes
- View description: Other, Trees/Woods
Lot
- Size: 1.41 Acres
- Features: Private, Wooded, Level, Rolling Slope
Details
- Parcel number: 101G B 005.00
Construction
Type & style
- Home type: SingleFamily
- Architectural style: Traditional
- Property subtype: Single Family Residence
Materials
- Synthetic Stucco, Brick, Frame
Condition
- Year built: 2001
Utilities & green energy
- Sewer: Public Sewer
- Water: Public
Community & neighborhood
Security
- Security features: Smoke Detector(s)
Community
- Community features: Sidewalks
Location
- Region: Oak Ridge
- Subdivision: Rivers Run Ph One/Two
HOA & financial
HOA
- Has HOA: Yes
- Amenities included: Playground
Price history
| Date | Event | Price |
|---|---|---|
| 5/16/2025 | Sold | $1,200,000+2.1%$189/sqft |
Source: | ||
| 3/17/2025 | Pending sale | $1,175,000$185/sqft |
Source: | ||
| 12/14/2024 | Price change | $1,175,000-2.1%$185/sqft |
Source: | ||
| 11/29/2024 | Listed for sale | $1,200,000$189/sqft |
Source: | ||
| 11/23/2024 | Pending sale | $1,200,000$189/sqft |
Source: | ||
Public tax history
| Year | Property taxes | Tax assessment |
|---|---|---|
| 2024 | $7,163 | $150,175 |
| 2023 | $7,163 | $150,175 |
| 2022 | $7,163 | $150,175 |
Find assessor info on the county website
Neighborhood: 37830
Nearby schools
GreatSchools rating
- 7/10Jefferson Middle SchoolGrades: 5-8Distance: 2.7 mi
- 9/10Oak Ridge High SchoolGrades: 9-12Distance: 4.6 mi
- 7/10Woodland Elementary SchoolGrades: K-4Distance: 3.7 mi
Schools provided by the listing agent
- High: Oak Ridge
Source: East Tennessee Realtors. This data may not be complete. We recommend contacting the local school district to confirm school assignments for this home.

Get pre-qualified for a loan
At Zillow Home Loans, we can pre-qualify you in as little as 5 minutes with no impact to your credit score.An equal housing lender. NMLS #10287.


