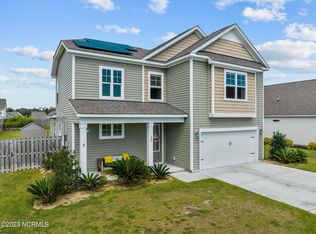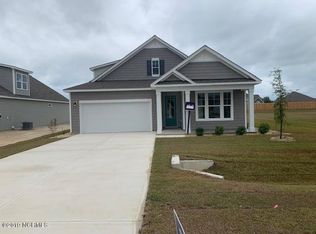The Dover opens up to a long hallway with a bedroom, bathroom, and study located off the hallway before you reach the open kitchen, dining, and living space. Another bedroom and additional closet space are located in a small hallway near the entrance to the garage. The spacious master suite is located off of the living room and features a dual vanity, water closet, separate tub and shower, and large walk-in closet. The laundry room can be accessed just off the kitchen or through the Master closet. Interior photos of a similar to Model of this plan. START MY NEW HOME SEARCH
This property is off market, which means it's not currently listed for sale or rent on Zillow. This may be different from what's available on other websites or public sources.


