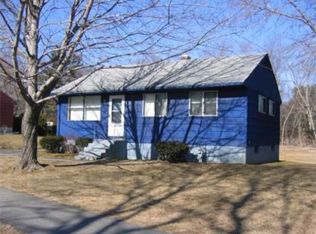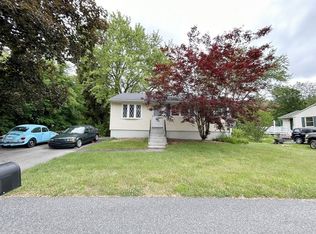Sold for $675,000 on 05/10/24
$675,000
16 Robin Rd, Westborough, MA 01581
2beds
2,409sqft
Single Family Residence
Built in 1958
0.58 Acres Lot
$696,200 Zestimate®
$280/sqft
$3,019 Estimated rent
Home value
$696,200
$647,000 - $752,000
$3,019/mo
Zestimate® history
Loading...
Owner options
Explore your selling options
What's special
Quaint home in a residential area of beautiful Westborough!!! This unique opportunity offers two buildings on one lot making this an ideal home for office space, design studio etc, the options are endless!!! There are two separate rooms, each with it's own skylight & a half bath in the middle of the accessory structure. The main house has 2 bedrooms upstairs with a full bath, downstairs is a large finished bonus area with a full bath, 2 closets finished by Custom Closets and another bonus area at the walk-out basement. The home interior was painted (2024), new driveway (2020), Custom Closets (2020), some new siding (2020), central heat & cooling upgrade in (2019), new roof (2020), finished lower level & added full bath (2018) and Anderson Windows (2018). Outside you will find a huge, flat .58 acre back yard with a Blue Stone patio (2018). First showings start at the Open House on Sat. April 6th from 11:00 am to 1:00 pm and on Sun. April 7th from 11:00 am to 1:00 pm.
Zillow last checked: 8 hours ago
Listing updated: May 23, 2024 at 05:26am
Listed by:
Scott McCluskey 508-277-8787,
Keller Williams Pinnacle Central 508-754-3020
Bought with:
Joshua Shalin
ERA Key Realty Services
Source: MLS PIN,MLS#: 73220365
Facts & features
Interior
Bedrooms & bathrooms
- Bedrooms: 2
- Bathrooms: 3
- Full bathrooms: 2
- 1/2 bathrooms: 1
Primary bedroom
- Level: First
- Area: 136.69
- Dimensions: 11.08 x 12.33
Bedroom 2
- Level: First
- Area: 123.52
- Dimensions: 12.25 x 10.08
Bathroom 1
- Level: First
- Area: 58.82
- Dimensions: 9.17 x 6.42
Bathroom 2
- Level: Basement
- Area: 136
- Dimensions: 12.75 x 10.67
Bathroom 3
- Level: First
- Area: 30.42
- Dimensions: 6.08 x 5
Dining room
- Level: First
- Area: 115.01
- Dimensions: 14.08 x 8.17
Family room
- Level: First
- Area: 2397
- Dimensions: 141 x 17
Kitchen
- Level: First
- Area: 129.44
- Dimensions: 9.08 x 14.25
Living room
- Level: First
- Area: 182.11
- Dimensions: 12.42 x 14.67
Office
- Level: First
- Area: 190.8
- Dimensions: 14.58 x 13.08
Heating
- Central, Forced Air, Heat Pump
Cooling
- Central Air, Heat Pump
Appliances
- Laundry: In Basement, Electric Dryer Hookup
Features
- Bonus Room, Home Office-Separate Entry
- Flooring: Wood, Tile, Carpet
- Basement: Full,Finished,Walk-Out Access,Interior Entry
- Has fireplace: No
Interior area
- Total structure area: 2,409
- Total interior livable area: 2,409 sqft
Property
Parking
- Total spaces: 6
- Parking features: Paved Drive, Off Street, Paved
- Uncovered spaces: 6
Features
- Patio & porch: Deck - Wood, Deck - Composite, Patio
- Exterior features: Deck - Wood, Deck - Composite, Patio, Rain Gutters
Lot
- Size: 0.58 Acres
- Features: Easements, Level
Details
- Parcel number: 1735780
- Zoning: R
Construction
Type & style
- Home type: SingleFamily
- Architectural style: Ranch
- Property subtype: Single Family Residence
Materials
- Frame
- Foundation: Concrete Perimeter
- Roof: Shingle
Condition
- Year built: 1958
Utilities & green energy
- Electric: 220 Volts
- Sewer: Public Sewer
- Water: Public
- Utilities for property: for Gas Range, for Electric Oven, for Electric Dryer
Community & neighborhood
Community
- Community features: Public Transportation, Shopping, Park, Walk/Jog Trails, Golf, Bike Path, Conservation Area
Location
- Region: Westborough
Price history
| Date | Event | Price |
|---|---|---|
| 5/10/2024 | Sold | $675,000+12.5%$280/sqft |
Source: MLS PIN #73220365 | ||
| 4/9/2024 | Contingent | $599,999$249/sqft |
Source: MLS PIN #73220365 | ||
| 4/4/2024 | Listed for sale | $599,999+125.4%$249/sqft |
Source: MLS PIN #73220365 | ||
| 10/30/2003 | Sold | $266,200$111/sqft |
Source: Public Record | ||
Public tax history
| Year | Property taxes | Tax assessment |
|---|---|---|
| 2025 | $9,147 +18.6% | $561,500 +19.5% |
| 2024 | $7,713 +5.1% | $470,000 +7.9% |
| 2023 | $7,336 +6.1% | $435,600 +16.4% |
Find assessor info on the county website
Neighborhood: 01581
Nearby schools
GreatSchools rating
- 7/10Armstrong Elementary SchoolGrades: K-3Distance: 0.6 mi
- 8/10Sarah W Gibbons Middle SchoolGrades: 7-8Distance: 0.5 mi
- 9/10Westborough High SchoolGrades: 9-12Distance: 1.1 mi
Get a cash offer in 3 minutes
Find out how much your home could sell for in as little as 3 minutes with a no-obligation cash offer.
Estimated market value
$696,200
Get a cash offer in 3 minutes
Find out how much your home could sell for in as little as 3 minutes with a no-obligation cash offer.
Estimated market value
$696,200

