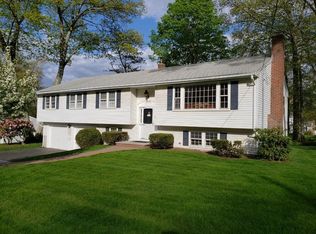Finally...A gorgeous house in a great neighborhood at a nice price! Fabulous open floor plan features an awesome updated kitchen with maple cabinets, granite counters, center island breakfast bar, a separate dining area with built-ins and an impressive vaulted ceiling living room with brick fireplace. Throw a dinner party in the formal dining room with wainscoting. French doors open to the private office. The 2.5 baths are all beautifully updated - 2nd floor bath with heated floor. Genuine hardwood floors. Fun finished basement. Loaded with updates including windows, roof, Wi-Fi thermostats, garage door opener, mini split A/C + heat on 1st floor and LL, 200 amp electric, whole house surge protector, front door & granite steps, huge deck, shed, driveway, gutters, downspouts and solar panels. Peerless cast iron boiler w/cold air intake, indirect water heater and oil tank. Mass Save energy efficient. Wow! What are you waiting for?
This property is off market, which means it's not currently listed for sale or rent on Zillow. This may be different from what's available on other websites or public sources.
