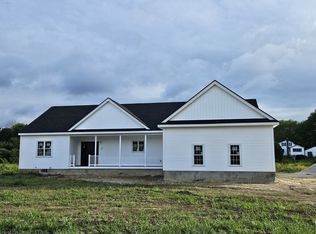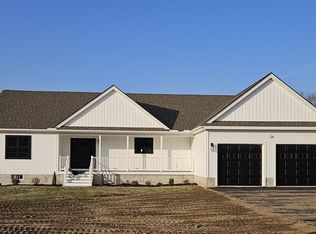This Quaint Home Offers an Oversized Lot partially Fenced in with Patio, Large Storage Shed, Circular Driveway, Pellet Stove, Brand New Roof, Newer Heating System, Water Tank, Water Filtration System and Waste Pipe with Double Parlor, Eat In Kitchen, Full Bath, 2 Bedrooms on Upper level. This home has much potential to expand. Move into your Home in time for the Holidays.
This property is off market, which means it's not currently listed for sale or rent on Zillow. This may be different from what's available on other websites or public sources.

