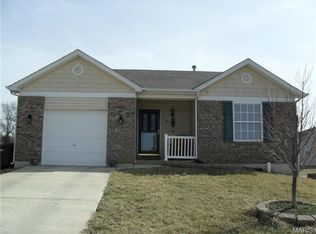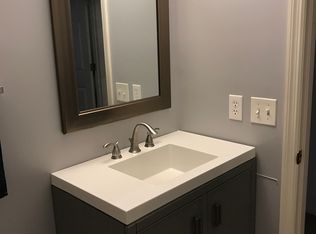Professional photos coming Friday! Don't miss your opportunity to own this farmhouse style 1.5 story home in the coveted Majestic Lakes community! This recently updated home features an open floor plan with laminate wood floors throughout the first floor. A main floor master suite with farmhouse style touches. Upstairs has 2 additional large bedrooms and a full bathroom. The downstairs has been finished in a rustic chic fashion with a large rec area and an additional family room or possible sleeping area. But the thing you won't want to miss is the backyard! All we can say is AMAZING, it's large, level, and backs to trees! There is a nice storage shed that will stay along with a freshly stained swingset. What more could you ask for!
This property is off market, which means it's not currently listed for sale or rent on Zillow. This may be different from what's available on other websites or public sources.

