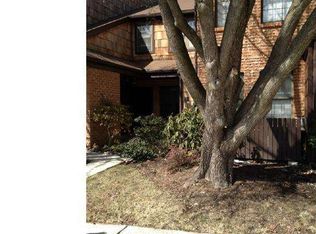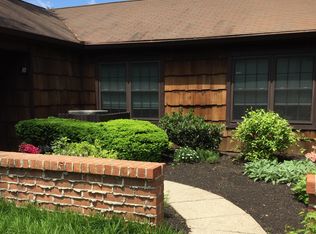This extra-spacious and very private 2nd floor unit has a brand new price change as well as a brand new heating system and HW heater. The wide-open floor plan combines the living and dining area for easy, contemporary living. Enjoy the seasonal pleasures of a wood-burning fireplace, or relax on the 13 ft. balcony, overlooking a quiet greenspace of flowering Dogwood and leafy treetops. In the windowed eat-in kitchen there's a 2 yr old GE glass top stove, newer dishwasher, and loads of cabinet space. The Master BR is generous sized (14 x16 ), offering plenty of room for a luxurious BR furniture set, plus a walk-in closet. The Master Bath has a double-size stall shower with new door and new sink and vanity. The 2nd BR (presently used as a den) has its own slider to the balcony. There's a hall bath with a new sink. Capital Contribution fee of $590 due from Buyer at settlement. Storage galore and 2 designated parking spaces in front. Walk to the 90 acre Wilson Farm Park. A wonderful buy in a wonderful community. Directions: Valley Forge Rd to Left on Chesterbrook Blvd, L Dickinson, R into Rittenhouse Ct, Bldg on R #16
This property is off market, which means it's not currently listed for sale or rent on Zillow. This may be different from what's available on other websites or public sources.


