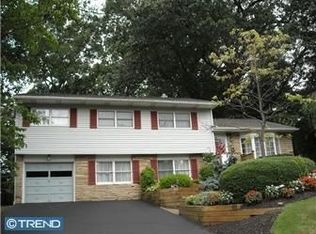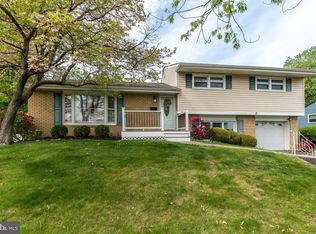Sold for $535,000
$535,000
16 Rita Rd, Yardley, PA 19067
4beds
2,159sqft
Single Family Residence
Built in 1955
0.32 Acres Lot
$613,200 Zestimate®
$248/sqft
$3,286 Estimated rent
Home value
$613,200
$583,000 - $644,000
$3,286/mo
Zestimate® history
Loading...
Owner options
Explore your selling options
What's special
Welcome home to this lovely updated and spacious four bedroom home. Upon entering the foyer you will be drawn to the bright and open floor plan. The nicely updated kitchen features, maple cabinets, granite counter tops, double ovens, pendant lighting, built-in wine rack and peninsula. The living room showcases a large (brand new) picture window overlooking the front yard, and the dining area has a sliding door opening to the expansive back yard and deck. The second level is highlighted with a beautiful newly updated hall bath with oversized shower equipped with a Moen control panel that regulates the water temperature and dual rain heads for a spa like experience. The master suite also has a newly updated bath with non fogging mirror, jetted soaking tub with integrated water heater so the bath water stays warm, a Moen wifi compatible control panel and speaker system. The stackable washer and dryer are conveniently located behind the door. There are three additional nice size bedrooms completing this level. The lower level has a spacious family room, a powder room, a mud area with cubbies and access to the two car garage, backyard and the basement. There is a propane tank that services the on-demand gas grill, the whole house Generac generator and the gas cook top in kitchen. Additional features include: hardwood floors, New windows, AC 2020, siding-roof-garage doors 2021, exterior hardscape & deck 2011, Pennsbury SD
Zillow last checked: 8 hours ago
Listing updated: June 23, 2023 at 05:02pm
Listed by:
Heather Jackman 215-431-0884,
Coldwell Banker Hearthside,
Co-Listing Agent: Cynthia Greenfield 215-962-2107,
Coldwell Banker Hearthside
Bought with:
Deidre Quinn, RS276819
Keller Williams Philadelphia
Devin Hawthorne, RS341677
Keller Williams Philadelphia
Source: Bright MLS,MLS#: PABU2047658
Facts & features
Interior
Bedrooms & bathrooms
- Bedrooms: 4
- Bathrooms: 3
- Full bathrooms: 2
- 1/2 bathrooms: 1
Basement
- Area: 0
Heating
- Baseboard, Oil
Cooling
- Central Air, Electric
Appliances
- Included: Water Heater
- Laundry: Upper Level
Features
- Combination Dining/Living, Kitchen - Gourmet, Soaking Tub, Bathroom - Stall Shower, Upgraded Countertops, Walk-In Closet(s)
- Flooring: Hardwood, Ceramic Tile, Wood
- Basement: Unfinished
- Has fireplace: No
Interior area
- Total structure area: 2,159
- Total interior livable area: 2,159 sqft
- Finished area above ground: 2,159
- Finished area below ground: 0
Property
Parking
- Total spaces: 2
- Parking features: Garage Faces Front, Inside Entrance, Attached, Driveway
- Attached garage spaces: 2
- Has uncovered spaces: Yes
Accessibility
- Accessibility features: None
Features
- Levels: Multi/Split,Two
- Stories: 2
- Pool features: None
Lot
- Size: 0.32 Acres
- Dimensions: x 123.00
Details
- Additional structures: Above Grade, Below Grade
- Parcel number: 20041048
- Zoning: R2
- Special conditions: Standard
Construction
Type & style
- Home type: SingleFamily
- Property subtype: Single Family Residence
Materials
- Frame
- Foundation: Block
- Roof: Asphalt
Condition
- Good
- New construction: No
- Year built: 1955
Utilities & green energy
- Sewer: Public Sewer
- Water: Public
Community & neighborhood
Location
- Region: Yardley
- Subdivision: Makefield Rd Villa
- Municipality: LOWER MAKEFIELD TWP
Other
Other facts
- Listing agreement: Exclusive Right To Sell
- Listing terms: Cash,Conventional
- Ownership: Fee Simple
Price history
| Date | Event | Price |
|---|---|---|
| 6/23/2023 | Sold | $535,000+1.9%$248/sqft |
Source: | ||
| 4/26/2023 | Pending sale | $525,000$243/sqft |
Source: | ||
| 4/21/2023 | Listed for sale | $525,000+66.7%$243/sqft |
Source: | ||
| 7/14/2010 | Sold | $315,000$146/sqft |
Source: Public Record Report a problem | ||
Public tax history
| Year | Property taxes | Tax assessment |
|---|---|---|
| 2025 | $7,258 +0.8% | $29,200 |
| 2024 | $7,202 +9.7% | $29,200 |
| 2023 | $6,567 +2.2% | $29,200 |
Find assessor info on the county website
Neighborhood: 19067
Nearby schools
GreatSchools rating
- 7/10Eleanor Roosevelt El SchoolGrades: K-5Distance: 0.5 mi
- 5/10Pennwood Middle SchoolGrades: 6-8Distance: 0.4 mi
- 7/10Pennsbury High SchoolGrades: 9-12Distance: 2.4 mi
Schools provided by the listing agent
- District: Pennsbury
Source: Bright MLS. This data may not be complete. We recommend contacting the local school district to confirm school assignments for this home.
Get a cash offer in 3 minutes
Find out how much your home could sell for in as little as 3 minutes with a no-obligation cash offer.
Estimated market value$613,200
Get a cash offer in 3 minutes
Find out how much your home could sell for in as little as 3 minutes with a no-obligation cash offer.
Estimated market value
$613,200

