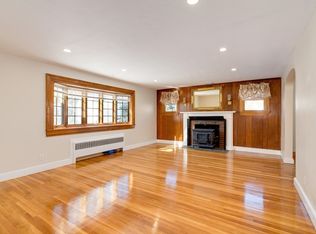Sold for $600,000 on 04/05/24
$600,000
16 Rindge St, Weymouth, MA 02189
3beds
1,528sqft
Single Family Residence
Built in 1953
10,282 Square Feet Lot
$693,800 Zestimate®
$393/sqft
$3,611 Estimated rent
Home value
$693,800
$652,000 - $742,000
$3,611/mo
Zestimate® history
Loading...
Owner options
Explore your selling options
What's special
Great home in Weymouth Heights awaits you. This three-bedroom, two bath home offers wood floors, a wood-burning fireplace, new gas furnace and hot water heater (2019), central AC, and a 16x16 three season porch off the kitchen which overlooks the large, fenced-in back yard. The basement has very high ceilings with a partially finished room, 3/4 bathroom and laundry with exterior access to the back yard as well as the one car garage. Vinyl sided, sealed driveway, updated garage door. Only TWO owners have lived here in 71 years' time and has been well taken care of. Showings start immediately. Get in before it's gone!
Zillow last checked: 8 hours ago
Listing updated: April 05, 2024 at 01:17pm
Listed by:
Kelly McGovern 508-331-7158,
Realty Concierge International 877-491-3766
Bought with:
Valerie Ribeiro
KKeegan Realty
Source: MLS PIN,MLS#: 73214539
Facts & features
Interior
Bedrooms & bathrooms
- Bedrooms: 3
- Bathrooms: 2
- Full bathrooms: 2
Primary bedroom
- Features: Closet, Flooring - Wood
- Level: Second
- Area: 161
- Dimensions: 11.5 x 14
Bedroom 2
- Features: Closet, Flooring - Wood
- Level: Second
- Area: 140
- Dimensions: 10 x 14
Bedroom 3
- Features: Closet, Flooring - Wall to Wall Carpet
- Level: Second
- Area: 100
- Dimensions: 10 x 10
Primary bathroom
- Features: No
Dining room
- Features: Flooring - Wood, Exterior Access, Open Floorplan
- Level: Main,First
- Area: 126.5
- Dimensions: 11.5 x 11
Kitchen
- Features: Flooring - Vinyl, Dining Area, Breakfast Bar / Nook, Deck - Exterior, Exterior Access
- Level: Main,First
- Area: 126.5
- Dimensions: 11.5 x 11
Living room
- Features: Closet, Flooring - Wood, Window(s) - Picture, Cable Hookup, Exterior Access
- Level: Main,First
- Area: 234
- Dimensions: 13 x 18
Heating
- Forced Air, Natural Gas
Cooling
- Central Air
Appliances
- Laundry: Exterior Access, Washer Hookup, In Basement
Features
- Flooring: Wood, Vinyl, Carpet
- Doors: Storm Door(s)
- Windows: Storm Window(s), Screens
- Basement: Full,Partially Finished,Walk-Out Access,Interior Entry,Garage Access,Concrete
- Number of fireplaces: 1
- Fireplace features: Living Room
Interior area
- Total structure area: 1,528
- Total interior livable area: 1,528 sqft
Property
Parking
- Total spaces: 3
- Parking features: Under, Paved Drive, Off Street
- Attached garage spaces: 1
- Uncovered spaces: 2
Accessibility
- Accessibility features: No
Features
- Patio & porch: Porch - Enclosed, Deck
- Exterior features: Porch - Enclosed, Deck, Rain Gutters, Screens, Fenced Yard
- Fencing: Fenced
- Waterfront features: Ocean, Unknown To Beach, Beach Ownership(Public)
Lot
- Size: 10,282 sqft
- Features: Easements, Cleared, Level
Details
- Foundation area: 1144
- Parcel number: 272155
- Zoning: R-5
Construction
Type & style
- Home type: SingleFamily
- Architectural style: Split Entry
- Property subtype: Single Family Residence
Materials
- Frame
- Foundation: Concrete Perimeter
- Roof: Shingle
Condition
- Year built: 1953
Utilities & green energy
- Electric: Circuit Breakers
- Sewer: Public Sewer
- Water: Public
- Utilities for property: for Gas Oven, Washer Hookup
Community & neighborhood
Community
- Community features: Public Transportation, Shopping, Park, Medical Facility, Laundromat, Highway Access, House of Worship, Private School, Public School, T-Station
Location
- Region: Weymouth
Other
Other facts
- Road surface type: Paved
Price history
| Date | Event | Price |
|---|---|---|
| 4/5/2024 | Sold | $600,000+4.3%$393/sqft |
Source: MLS PIN #73214539 Report a problem | ||
| 3/21/2024 | Contingent | $575,000$376/sqft |
Source: MLS PIN #73214539 Report a problem | ||
| 3/20/2024 | Listed for sale | $575,000$376/sqft |
Source: MLS PIN #73214539 Report a problem | ||
Public tax history
| Year | Property taxes | Tax assessment |
|---|---|---|
| 2025 | $6,066 +2.1% | $600,600 +3.8% |
| 2024 | $5,940 +2% | $578,400 +3.8% |
| 2023 | $5,821 +1.7% | $557,000 +11.5% |
Find assessor info on the county website
Neighborhood: East Weymouth
Nearby schools
GreatSchools rating
- 7/10Academy Avenue Elementary SchoolGrades: K-5Distance: 0.5 mi
- NAAbigail Adams Middle SchoolGrades: 6-7Distance: 0.5 mi
- 4/10Weymouth High SchoolGrades: 9-12Distance: 3.1 mi
Get a cash offer in 3 minutes
Find out how much your home could sell for in as little as 3 minutes with a no-obligation cash offer.
Estimated market value
$693,800
Get a cash offer in 3 minutes
Find out how much your home could sell for in as little as 3 minutes with a no-obligation cash offer.
Estimated market value
$693,800
