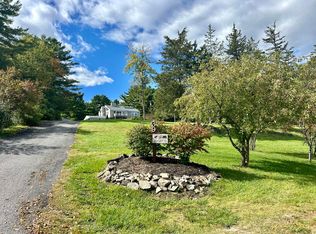Sold for $338,000 on 12/17/24
$338,000
16 Riley Way, Peru, NY 12972
3beds
2,976sqft
Single Family Residence
Built in 1975
3.1 Acres Lot
$362,800 Zestimate®
$114/sqft
$2,992 Estimated rent
Home value
$362,800
$287,000 - $461,000
$2,992/mo
Zestimate® history
Loading...
Owner options
Explore your selling options
What's special
This beautifully maintained ranch is set on a private 3.1-acre lot. The spacious living room, featuring a cozy fireplace, offers sliding doors leading to a large front deck. The dining room also has sliding doors that lead to the back deck, great for accessing the backyard and above-ground pool. The kitchen is equipped with stainless appliances and a gas range. The primary suite includes a walk-in closet and a primary bathroom. The finished basement offers a large great room, game/play room, an office, a third full bathroom, and a laundry room. A two-car attached garage completes the home. Close to I-87.
Zillow last checked: 8 hours ago
Listing updated: December 18, 2024 at 06:10am
Listed by:
Diane Mcgee-Rock,
Century 21 The One
Bought with:
Patrick Holcombe, 30HO0911916
Century 21 The One
Source: ACVMLS,MLS#: 203161
Facts & features
Interior
Bedrooms & bathrooms
- Bedrooms: 3
- Bathrooms: 3
- Full bathrooms: 3
Primary bedroom
- Features: Hardwood
- Level: First
- Area: 208 Square Feet
- Dimensions: 16 x 13
Bedroom 2
- Features: Hardwood
- Level: First
- Area: 165 Square Feet
- Dimensions: 15 x 11
Bedroom 3
- Features: Carpet
- Level: First
- Area: 154 Square Feet
- Dimensions: 14 x 11
Primary bathroom
- Features: Ceramic Tile
- Level: First
- Area: 72 Square Feet
- Dimensions: 9 x 8
Bathroom
- Features: Ceramic Tile
- Level: First
- Area: 64 Square Feet
- Dimensions: 8 x 8
Bathroom
- Features: Ceramic Tile
- Level: Basement
- Area: 77 Square Feet
- Dimensions: 11 x 7
Dining room
- Features: Hardwood
- Level: First
- Area: 192 Square Feet
- Dimensions: 16 x 12
Family room
- Features: Luxury Vinyl
- Level: Basement
- Area: 350 Square Feet
- Dimensions: 25 x 14
Game room
- Features: Luxury Vinyl
- Level: Basement
- Area: 286 Square Feet
- Dimensions: 22 x 13
Kitchen
- Features: Laminate Counters
- Level: First
- Area: 120 Square Feet
- Dimensions: 15 x 8
Living room
- Features: Hardwood
- Level: First
- Area: 300 Square Feet
- Dimensions: 20 x 15
Office
- Features: Carpet
- Level: Basement
- Area: 240 Square Feet
- Dimensions: 16 x 15
Heating
- Hot Water, Oil
Appliances
- Included: Dishwasher, Disposal, Dryer, Gas Range, Refrigerator, Washer
- Laundry: Laundry Room
Features
- Vaulted Ceiling(s), Walk-In Closet(s)
- Doors: French Doors
- Windows: Double Pane Windows
- Basement: Finished,Full
Interior area
- Total structure area: 2,976
- Total interior livable area: 2,976 sqft
- Finished area above ground: 1,488
- Finished area below ground: 1,488
Property
Parking
- Total spaces: 2
- Parking features: Paved
- Attached garage spaces: 2
Features
- Patio & porch: Deck
- Pool features: Above Ground
- Has view: Yes
- View description: Neighborhood, Trees/Woods
Lot
- Size: 3.10 Acres
- Features: Cleared, Gentle Sloping, Many Trees
- Topography: Sloping
Details
- Parcel number: 281.121
Construction
Type & style
- Home type: SingleFamily
- Architectural style: Ranch
- Property subtype: Single Family Residence
Materials
- Wood Siding
- Roof: Asphalt
Condition
- Year built: 1975
Utilities & green energy
- Sewer: Septic Tank
- Water: Well Drilled
- Utilities for property: Internet Available
Community & neighborhood
Security
- Security features: Carbon Monoxide Detector(s), Smoke Detector(s)
Location
- Region: Peru
Other
Other facts
- Listing agreement: Exclusive Right To Sell
- Listing terms: Cash,Conventional,FHA,VA Loan
- Road surface type: Dirt
Price history
| Date | Event | Price |
|---|---|---|
| 12/17/2024 | Sold | $338,000-3.4%$114/sqft |
Source: | ||
| 10/30/2024 | Pending sale | $350,000$118/sqft |
Source: | ||
| 10/2/2024 | Listed for sale | $350,000+44%$118/sqft |
Source: | ||
| 4/13/2020 | Sold | $243,000-2.4%$82/sqft |
Source: | ||
| 2/3/2020 | Pending sale | $248,900$84/sqft |
Source: RE/MAX North Country #165747 Report a problem | ||
Public tax history
| Year | Property taxes | Tax assessment |
|---|---|---|
| 2024 | -- | $309,400 +1.7% |
| 2023 | -- | $304,300 +10.1% |
| 2022 | -- | $276,400 +47.4% |
Find assessor info on the county website
Neighborhood: 12972
Nearby schools
GreatSchools rating
- 7/10Peru Intermediate SchoolGrades: PK-5Distance: 3.9 mi
- 4/10PERU MIDDLE SCHOOLGrades: 6-8Distance: 3.8 mi
- 6/10Peru Senior High SchoolGrades: 9-12Distance: 3.8 mi
