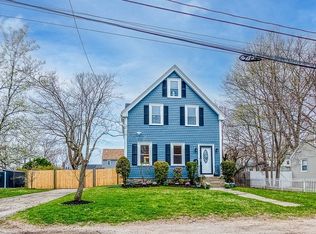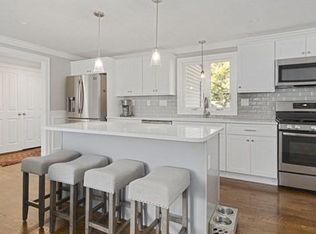Welcome to HYDE PARK! You're going to fall in love with this beautifully spacious, updated 4 bedroom Cape in the hugely sought-out area of Hyde Park! Great for EVERYONE who is in need of walking distance to the Readville T. This home has been rejuvenated with breathtaking flare, with a newly renovated eat-in kitchen, and a wide opening from the kitchen to the living room that also has a warm and inviting wood-burning fireplace! Newly updated bathroom with modern sink and ceramic tile for flooring. Two huge bedrooms on main floor, and on the 2nd level, another two large bedrooms! This stunning home sits on a large lot that has a great deck for entertaining, and the deck overlooks a beautiful back yard that is completely fenced and has a built-in fire pit for roasting marshmallows on those beautiful summer evenings. Downstairs has also been partially renovated into a great space for a family room space/study! Don't miss out on this extremely magnificent home.
This property is off market, which means it's not currently listed for sale or rent on Zillow. This may be different from what's available on other websites or public sources.

