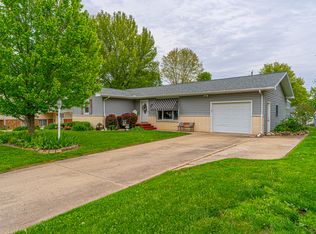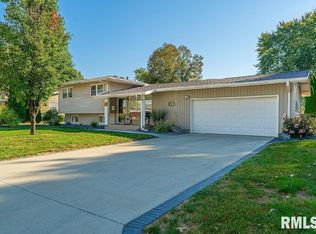Lovingly updated and well-maintained home. This home is so clean and neat it 'sparkles'! 3 bedrooms, 2 baths, huge family room on the lower level. Well equipped kitchen with quality, newer appliances. Wonderful outdoor living area with private patio as well as a large fenced yard and a small garden area. You must view this property to embrace all it has to offer. Call to see it today!
This property is off market, which means it's not currently listed for sale or rent on Zillow. This may be different from what's available on other websites or public sources.


