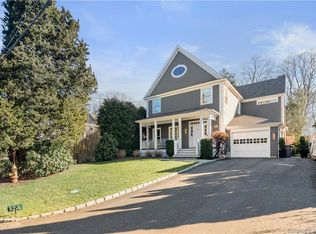A wonderful opportunity to own this architect designed farmhouse located in the heart of Rowayton on a quiet cul-de-sac. This home was totally rebuilt and expanded in 2007. It offers 3440s.f. of casual living space with an open floor plan. The eat-in kitchen has stainless steel appliances, granite countertops, a large center island, a walk-in pantry and opens to the great room and dining room. A light filled living room and a powder room complete the first floor. The second floor includes a separate master suite with his and her walk in closets and a spa bathroom. The two additional bedrooms have en suite bathrooms. Interior features include an elevator, an expansive walk up attic that can be easily finished for additional living space, hard wood floors throughout, 8'6" ceilings, a wood burning fireplace, a second floor laundry room and interior access to the basement. Exterior features include a covered front porch with ipe wood decking, an expansive rear deck, an attached one car garage and a level backyard with southern exposure.
This property is off market, which means it's not currently listed for sale or rent on Zillow. This may be different from what's available on other websites or public sources.
