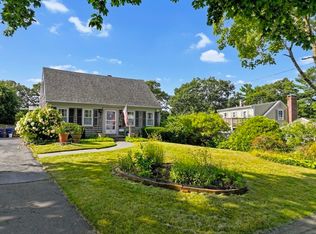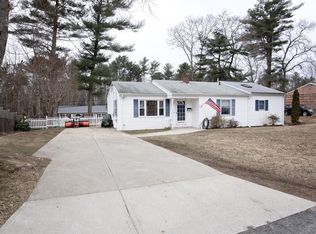SPECIAL TREAT Here in desirable Pine Hill Acres. Your new Cape Cod style home is move in ready! Originally 3 bedrooms. Space for third bedroom still available to reinstall it's wall. It now boasts ample living space on the first level creating a vast open floor plan. You'll enjoy the scent of wood burning with your cozy fieplace in living room. Two large bedrooms upstairs with double closets. Master is quite sweet with it's exterior deck. All your new home is asking for is a little paint touch up on exterior and it's roof is saying it would like a facelit in it's near future. Priced with these items in mind. Don't Miss Out Here, it's hard not to fall in love with this one at this special price in the Pine Hill Acres community. Open Saturday, 3.7.20 from 1130-1pm.
This property is off market, which means it's not currently listed for sale or rent on Zillow. This may be different from what's available on other websites or public sources.

