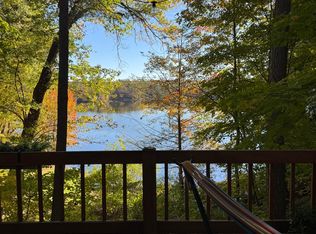Sold for $589,000
$589,000
16 Ridgewood Rd, Groton, MA 01450
2beds
1,184sqft
Single Family Residence
Built in 1942
9,583 Square Feet Lot
$586,400 Zestimate®
$497/sqft
$3,396 Estimated rent
Home value
$586,400
$539,000 - $633,000
$3,396/mo
Zestimate® history
Loading...
Owner options
Explore your selling options
What's special
NEW Listing! A Single-Family LAKEHOUSE in Groton, MA. The PERFECT Downsize, or Getaway Property, with a FULL Size 2-Car Garage, ON LOST LAKE/KNOPS POND, with a Boat House, Beautiful Water Frontage, Direct Access, and Dock Permission. SINGLE-LEVEL, Main Floor Living with Mobility Accessible Features, and a Fully Functional, but Separate GUEST Quarters, Assisted Living, Live-In Opportunity, or Potential Apartment. Well Maintained. Central AIR. Washer & Dryer on Main Floor and Lower Level. Stairlift/Chairlift between the Main and Lower Level. Will Not Last. Come NOW.
Zillow last checked: 8 hours ago
Listing updated: May 15, 2025 at 11:31pm
Listed by:
Jeff Gordon 508-864-7487,
EXIT Assurance Realty 978-448-6800
Bought with:
Jeff Gordon
EXIT Assurance Realty
Source: MLS PIN,MLS#: 73320910
Facts & features
Interior
Bedrooms & bathrooms
- Bedrooms: 2
- Bathrooms: 2
- Full bathrooms: 2
Primary bedroom
- Features: Closet, Cable Hookup, Deck - Exterior, Exterior Access, Slider, Flooring - Engineered Hardwood
- Level: First
- Area: 169
- Dimensions: 13 x 13
Bedroom 2
- Features: Ceiling Fan(s), Closet, Flooring - Wall to Wall Carpet
- Level: Basement
Primary bathroom
- Features: No
Bathroom 1
- Features: Bathroom - Full, Bathroom - With Shower Stall, Flooring - Engineered Hardwood
- Level: First
Bathroom 2
- Features: Flooring - Stone/Ceramic Tile, Dryer Hookup - Electric, Washer Hookup
- Level: Basement
Dining room
- Features: Vaulted Ceiling(s), Cable Hookup, Open Floorplan, Recessed Lighting, Flooring - Engineered Hardwood
- Level: First
- Area: 108
- Dimensions: 12 x 9
Kitchen
- Features: Dining Area, Cable Hookup, Country Kitchen, Exterior Access, Open Floorplan, Recessed Lighting, Stainless Steel Appliances, Flooring - Engineered Hardwood
- Level: First
- Area: 130
- Dimensions: 13 x 10
Living room
- Features: Cable Hookup, Exterior Access, Open Floorplan, Recessed Lighting, Lighting - Sconce, Flooring - Engineered Hardwood
- Level: First
- Area: 182
- Dimensions: 14 x 13
Heating
- Forced Air, Natural Gas, Electric, Propane
Cooling
- Central Air, Window Unit(s)
Appliances
- Included: Electric Water Heater, Water Heater, Microwave, ENERGY STAR Qualified Refrigerator, ENERGY STAR Qualified Dishwasher, Washer/Dryer, Oven
- Laundry: Dryer Hookup - Electric, Washer Hookup, First Floor, Electric Dryer Hookup
Features
- Ceiling Fan(s), Closet - Linen, Closet, Dining Area, Pantry, Cable Hookup, Open Floorplan, Recessed Lighting, Slider, Live-in Help Quarters, High Speed Internet
- Flooring: Tile, Carpet, Wood Laminate, Flooring - Wall to Wall Carpet
- Doors: Insulated Doors
- Windows: Insulated Windows, Screens
- Basement: Full,Finished,Walk-Out Access,Interior Entry
- Number of fireplaces: 1
- Fireplace features: Living Room
Interior area
- Total structure area: 1,184
- Total interior livable area: 1,184 sqft
- Finished area above ground: 725
- Finished area below ground: 459
Property
Parking
- Total spaces: 7
- Parking features: Attached, Garage Door Opener, Storage, Workshop in Garage, Garage Faces Side, Paved Drive, Off Street, Paved
- Attached garage spaces: 2
- Uncovered spaces: 5
Accessibility
- Accessibility features: Accessible Entrance
Features
- Patio & porch: Deck - Exterior, Deck - Wood
- Exterior features: Deck - Wood, Storage, Professional Landscaping, Screens, Garden, Stone Wall
- Has view: Yes
- View description: Water, Dock/Mooring, Lake, Pond, Private Water View
- Has water view: Yes
- Water view: Dock/Mooring,Lake,Pond,Private,Water
- Waterfront features: Waterfront, Lake, Pond, Dock/Mooring, Frontage, Direct Access, Private, Lake/Pond, Direct Access, Frontage, 0 to 1/10 Mile To Beach, Beach Ownership(Deeded Rights)
- Frontage length: 106.00
Lot
- Size: 9,583 sqft
- Features: Wooded, Easements
Details
- Parcel number: 519208
- Zoning: RA
Construction
Type & style
- Home type: SingleFamily
- Architectural style: Ranch
- Property subtype: Single Family Residence
Materials
- Frame
- Foundation: Concrete Perimeter, Block, Stone
- Roof: Shingle
Condition
- Year built: 1942
Utilities & green energy
- Electric: Circuit Breakers, 200+ Amp Service
- Sewer: Private Sewer
- Water: Public
- Utilities for property: for Electric Oven, for Electric Dryer, Washer Hookup
Community & neighborhood
Community
- Community features: Shopping, Pool, Tennis Court(s), Park, Walk/Jog Trails, Stable(s), Golf, Medical Facility, Bike Path, Conservation Area, House of Worship, Private School, Public School
Location
- Region: Groton
Other
Other facts
- Road surface type: Paved
Price history
| Date | Event | Price |
|---|---|---|
| 5/15/2025 | Sold | $589,000$497/sqft |
Source: MLS PIN #73320910 Report a problem | ||
| 1/24/2025 | Pending sale | $589,000$497/sqft |
Source: | ||
| 1/10/2025 | Contingent | $589,000$497/sqft |
Source: MLS PIN #73320910 Report a problem | ||
| 1/3/2025 | Listed for sale | $589,000$497/sqft |
Source: MLS PIN #73320910 Report a problem | ||
| 12/23/2024 | Contingent | $589,000$497/sqft |
Source: MLS PIN #73320910 Report a problem | ||
Public tax history
| Year | Property taxes | Tax assessment |
|---|---|---|
| 2025 | $5,036 +10.3% | $330,200 +9.1% |
| 2024 | $4,566 +2.5% | $302,600 +6.3% |
| 2023 | $4,453 +4.7% | $284,700 +15.1% |
Find assessor info on the county website
Neighborhood: 01450
Nearby schools
GreatSchools rating
- 6/10Florence Roche SchoolGrades: K-4Distance: 3.2 mi
- 6/10Groton Dunstable Regional Middle SchoolGrades: 5-8Distance: 3.2 mi
- 10/10Groton-Dunstable Regional High SchoolGrades: 9-12Distance: 4.4 mi
Get a cash offer in 3 minutes
Find out how much your home could sell for in as little as 3 minutes with a no-obligation cash offer.
Estimated market value$586,400
Get a cash offer in 3 minutes
Find out how much your home could sell for in as little as 3 minutes with a no-obligation cash offer.
Estimated market value
$586,400
