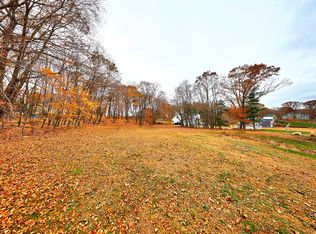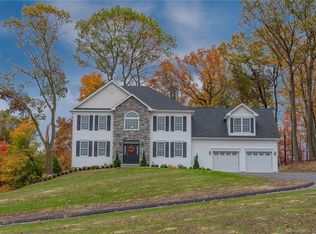The homes at Ridgewood Club Estates are inspired by sophisticated, New England character! You will be excited to find this opportunity on this cul-de-sac of a 13 lot subdivision- 7 lots left. Located in central CT with easy access to New Haven, Hartford, NYC & Boston areas 1.5 hours each, I84, Merrit Pky, Rt 8, I691 are close by. Built by Ashlar Construction, well known in Fairfield County for highly customized, luxury homes, you will enjoy unique designs, master craftsmanship, open concept layout, high end features, energy efficiency included at our base price. Attention to detail, personal touch customer service by the builder will set you on the right track for your new home construction. Professional interior design experts will make your visions a reality. This 2500sf modern home with 4 bedrooms, 3 baths will "wow" you- quality products and specifications throughout. Our Kensington model offers fabulous features for today's lifestyle: expansive kitchen with pantry & winebar, 1st fl office, oversized garage, large foyers, open staircase with loft overlooking cathedral great-room. Plus large master ensuite with tray ceiling, huge walk-in closet. Prospect is your quintessential small town rated top by CT Magazine for many attributes including great schools, location where farmers markets and fairs will welcome you.
This property is off market, which means it's not currently listed for sale or rent on Zillow. This may be different from what's available on other websites or public sources.


