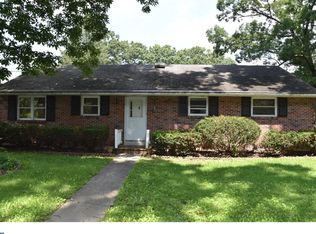Sold for $365,000 on 05/22/25
$365,000
16 Ridge St, Fleetwood, PA 19522
3beds
1,872sqft
Single Family Residence
Built in 1967
0.99 Acres Lot
$376,500 Zestimate®
$195/sqft
$2,112 Estimated rent
Home value
$376,500
$350,000 - $407,000
$2,112/mo
Zestimate® history
Loading...
Owner options
Explore your selling options
What's special
This spacious ranch-style residence offers the convenience of first-floor living, featuring 3 bedrooms and 1.5 bath, all nestled along a picturesque street in the desirable Fleetwood Borough.
As you step through the front door, you are greeted by a generous living room that seamlessly flows into the open-concept kitchen and family room, complete with a stunning floor-to-ceiling fireplace.
Need extra space? An additional living area, which could easily serve as a potential 4th bedroom, is conveniently located just off the garage. This room also provides walk-up access to a large attic, offering incredible storage options for all your needs. All three bedrooms are generously sized, ensuring comfort and privacy for everyone in the household.
Step outside to discover the stunning newly fenced backyard, which boasts over an acre of beautifully landscaped grounds—ideal for outdoor entertaining, gardening, or simply enjoying the serene surroundings. HOME IS BEING SOLD AS-IS/QUICK SETTLEMENT REQUESTED.
Zillow last checked: 8 hours ago
Listing updated: May 22, 2025 at 12:24pm
Listed by:
Meg Leadbetter 610-392-2975,
Coldwell Banker Hearthside
Bought with:
nonmember
NON MBR Office
Source: GLVR,MLS#: 755555 Originating MLS: Lehigh Valley MLS
Originating MLS: Lehigh Valley MLS
Facts & features
Interior
Bedrooms & bathrooms
- Bedrooms: 3
- Bathrooms: 2
- Full bathrooms: 1
- 1/2 bathrooms: 1
Primary bedroom
- Level: First
- Dimensions: 12.00 x 12.00
Bedroom
- Level: First
- Dimensions: 12.50 x 10.00
Bedroom
- Level: First
- Dimensions: 12.50 x 11.00
Den
- Description: Off garage, access to walk up attic
- Level: First
- Dimensions: 20.00 x 12.00
Family room
- Description: Floor to ceiling brick WB Fireplace (capped), Vaulted Ceilings, Backyard Access
- Level: First
- Dimensions: 20.00 x 12.50
Other
- Level: First
- Dimensions: 10.00 x 6.00
Half bath
- Level: First
- Dimensions: 5.00 x 5.00
Kitchen
- Description: Eat In
- Level: First
- Dimensions: 14.00 x 12.50
Living room
- Description: Large Bay Window
- Level: First
- Dimensions: 14.00 x 18.50
Heating
- Oil
Cooling
- Central Air
Appliances
- Included: Dryer, Dishwasher, Electric Oven, Electric Range, Humidifier, Microwave, Oil Water Heater, Refrigerator, Water Softener Owned, Washer
- Laundry: Washer Hookup, Dryer Hookup, Lower Level
Features
- Attic, Dining Area, Separate/Formal Dining Room, Eat-in Kitchen, Game Room, Home Office, Family Room Main Level, Storage
- Flooring: Carpet, Laminate, Resilient, Vinyl
- Basement: Full,Other,Sump Pump
- Has fireplace: Yes
- Fireplace features: Living Room
Interior area
- Total interior livable area: 1,872 sqft
- Finished area above ground: 1,872
- Finished area below ground: 0
Property
Parking
- Total spaces: 3
- Parking features: Attached, Driveway, Garage, Off Street, On Street, Garage Door Opener
- Attached garage spaces: 3
- Has uncovered spaces: Yes
Features
- Levels: One
- Stories: 1
- Exterior features: Fence, Shed
- Fencing: Yard Fenced
- Has view: Yes
- View description: Hills, Panoramic
Lot
- Size: 0.99 Acres
- Features: Flat, Not In Subdivision, Views, Wooded
- Residential vegetation: Partially Wooded
Details
- Additional structures: Shed(s)
- Parcel number: 72543119519308
- Zoning: Residential
- Special conditions: None
Construction
Type & style
- Home type: SingleFamily
- Architectural style: Ranch
- Property subtype: Single Family Residence
Materials
- Brick
- Roof: Asphalt,Fiberglass
Condition
- Year built: 1967
Utilities & green energy
- Electric: 200+ Amp Service, Circuit Breakers
- Sewer: Septic Tank
- Water: Spring, Well
Community & neighborhood
Community
- Community features: Curbs
Location
- Region: Fleetwood
- Subdivision: Not in Development
Other
Other facts
- Listing terms: Cash,Conventional,FHA,VA Loan
- Ownership type: Fee Simple
- Road surface type: Paved
Price history
| Date | Event | Price |
|---|---|---|
| 5/22/2025 | Sold | $365,000-1.3%$195/sqft |
Source: | ||
| 5/5/2025 | Pending sale | $369,900$198/sqft |
Source: | ||
| 4/21/2025 | Price change | $369,900-2.6%$198/sqft |
Source: | ||
| 4/12/2025 | Listed for sale | $379,900+8.6%$203/sqft |
Source: | ||
| 2/1/2023 | Sold | $349,900$187/sqft |
Source: | ||
Public tax history
| Year | Property taxes | Tax assessment |
|---|---|---|
| 2025 | $6,005 +4.3% | $125,300 |
| 2024 | $5,758 +2.7% | $125,300 |
| 2023 | $5,609 +0.6% | $125,300 |
Find assessor info on the county website
Neighborhood: 19522
Nearby schools
GreatSchools rating
- 7/10Fleetwood Middle SchoolGrades: 5-8Distance: 0.8 mi
- 7/10Fleetwood Senior High SchoolGrades: 9-12Distance: 1 mi
- 3/10Willow Creek El SchoolGrades: K-4Distance: 0.9 mi

Get pre-qualified for a loan
At Zillow Home Loans, we can pre-qualify you in as little as 5 minutes with no impact to your credit score.An equal housing lender. NMLS #10287.
Sell for more on Zillow
Get a free Zillow Showcase℠ listing and you could sell for .
$376,500
2% more+ $7,530
With Zillow Showcase(estimated)
$384,030