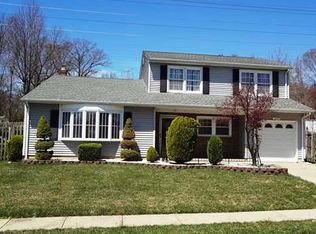Gorgeous split level style home located in a quiet neighborhood in Edison Twp. This home has updated bathrooms including that of the master suite, hardwood flooring, and a dedicated dining room. The Home also has an over sized living room and a separate family room for entertaining with outside access to the backyard. Your backyard has a wooden privacy fence around it and there is access to the backyard as well via gate. There are skylights through out the home along with large windows that allow natural light to easily access the interior. Close to shopping, golf & NJ Transit for commuters.
This property is off market, which means it's not currently listed for sale or rent on Zillow. This may be different from what's available on other websites or public sources.
